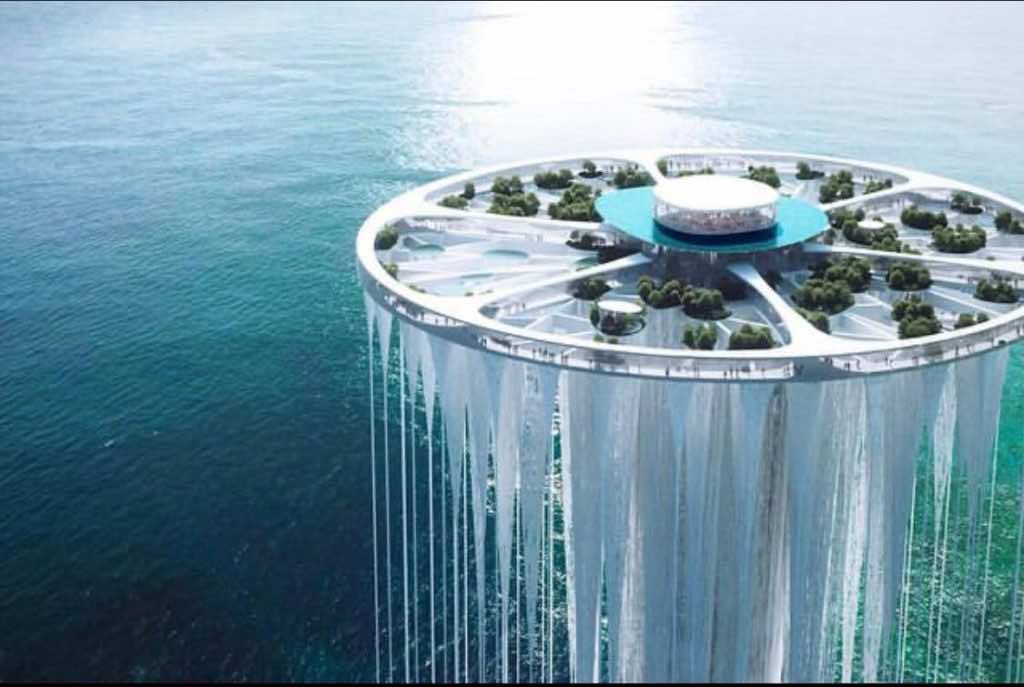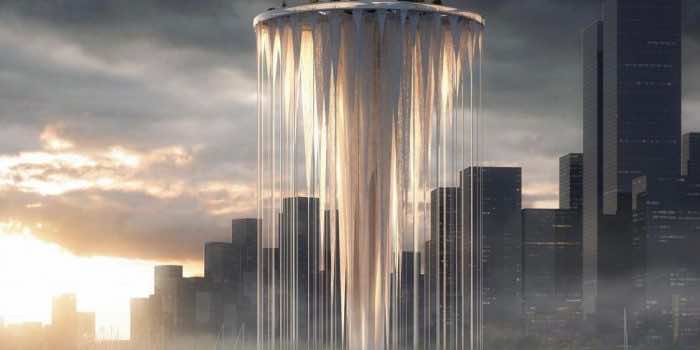A notorious Japanese architect Sou Fujimoto has designed a new structure to be built in the Qianhai district of Shenzhen, China. The Ethereal Tower comprising of 99 floating islands will serve as a new landmark of the area.
Resembling “a cloud of spray” made of metals, Sou Fujimoto has disclosed his new architectural masterpiece. In a competition held to design a momentous tower, Sou came up with his designs for a massive floating tower on the bay of Shenzhen’s Qianhaiwan district. The region has most recently undergone some immense architectural advancements.

“What does a new ‘tower’ mean in the 21st Century?” “How can a tower evolve while continuing to attract attention, as the Eiffel tower does?” were some of the questions asked by Sou’s team in the City Landmark Competition while designing the architecture. The proposal aims to answer the question of how a tower can evolve while continuing to attract attention.
The price was won by Sou Fujimoto Architects for their floating water tower.

The tower exhibits 99 individual tower-like pieces joined by a solid horizontal plane in the upper section, and they slowly wither away as they descend, looking like they are floating in the air.
The tower’s height is 880 feet (268 meters), signifying the “future of societies in an age of diversity.” The architect designed it so brilliantly, looking like there are multiple towers in the body of a single tower.

Steel, carbon fiber, Kevlar Rope, and concrete, with a peripherally located steel truss system with Kevlar tension cables sustaining the cores’ balance, is what will compose the tower.
Cables resembling water flowing down to the bay are responsible for keeping the tower’s central core together. The central core is the backbone of the whole architecture.
In addition to a viewing platform, there lies an observation deck, exhibition area, restaurant, and cafe held by a mirrored inverted frozen geyser.

The top deck is designed to attract locals as well as tourists from around the world. It exhibits a breathtaking view of the city and the bay from 880 feet above sea level. This austere, structurally sound architecture would soon be the city’s most popular social complex.

Sou Fujimoto’s design is a flawless concept in such a budding city with plenty of room for advancements. This type of structure is just a step ahead in the future of urban living and architecture, though. Yet Again, last month, there’s a Danish architecture studio called BIG that exhibited its designs for a building called the “O-Tower.” The structure consists of a mind-boggling infinity-loop-shaped design that connects “ground to sky in a continuous loop of collaboration,” making us wonder how far creativity can verve.


