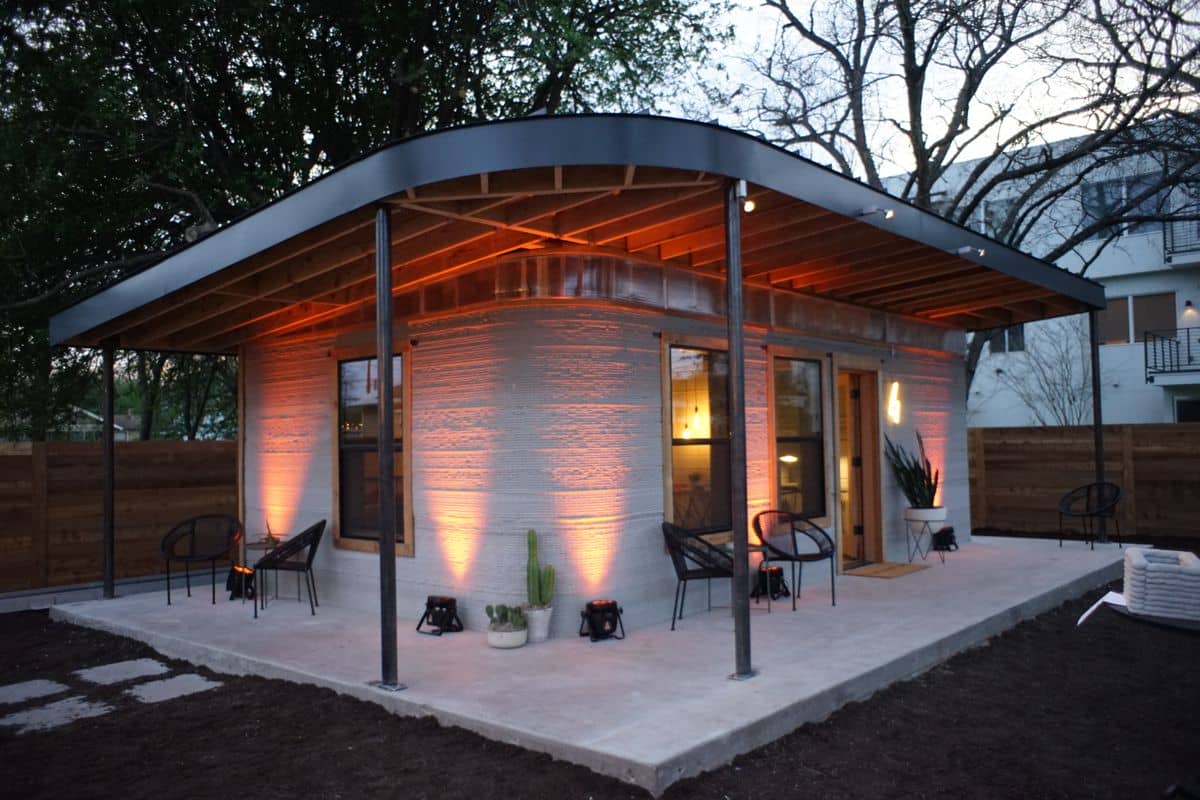The Ramdanis are the first ones in the world to live in a 3D-printed house. The family recently moved into a 3D-printed house in France and the news has created a lot of excitement throughout the world. The house has four-bedrooms and serves as the perfect model for future projects. The aim is to make the entire concept of housebuilding faster and cheaper for everyone.
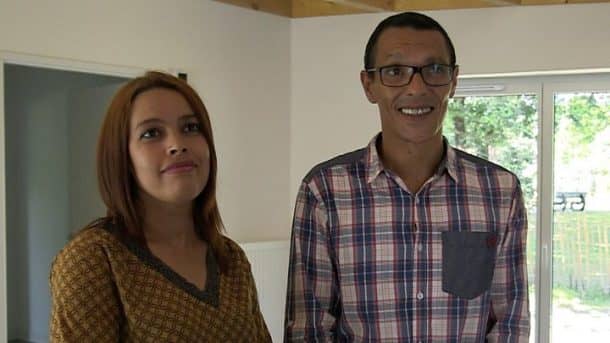
The new prototype of a 3D printed home is an architect’s dream which came true. The highlights of this house are the digital controls for the convenience of disabled individuals and the curved-wall designs which can alleviate the effects of humidity in the house. The house took a little more than two days time to print. In addition, it took another four months to add roof, windows, and doors to the house.
The construction cost was around 176,000 pounds. This implies that the cost of constructing a 3D printed house is 20% cheaper than using conventional construction techniques.
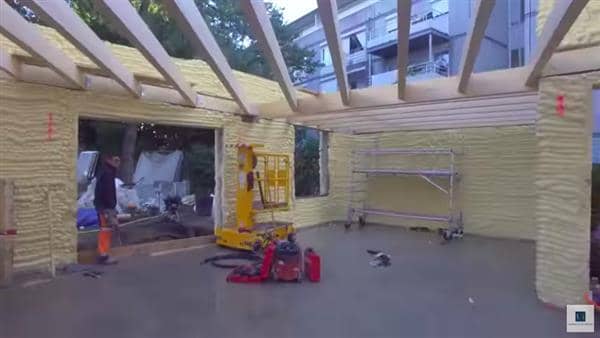
In addition, the entire process is much quicker than if you use the traditional building solutions. The 3D printing team believes that they might print another house in a day and a half. This house was made as a result of the collaboration between the University of Nantes, the city council, and a housing association. The 1022 square feet house can comfortably house a family of five.
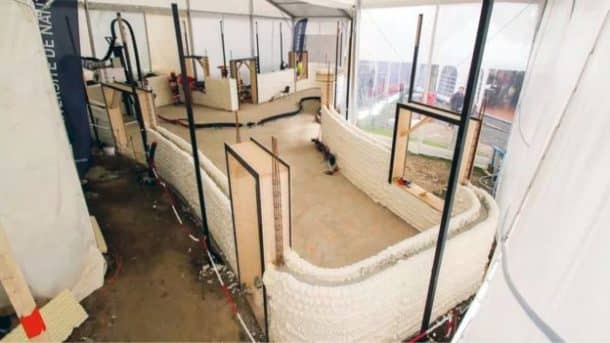
The lead innovator, Francky Trichet said that the primary goal of this 3D printing project was to make sure that this kind of construction solution can become mainstream and can be applied to different types of communal buildings. He also believes that this concept can potentially impact the construction industry. He said, “For 2,000 years there hasn’t been a change in the paradigm of the construction process. We wanted to sweep this whole construction process away. That’s why I’m saying that we’re at the start of a story. We’ve just written, ‘Once upon a time”.
The house is also being inhabited by Nordine Ramdani, Nouria Ramdani, and their three children. Nordine commented on the project saying, “It’s a big honor to be a part of this project. We lived in a block of council flats from the 60s, so it’s a big change for us. It’s really something amazing to be able to live in a place where there is a garden, and to have a detached house”.
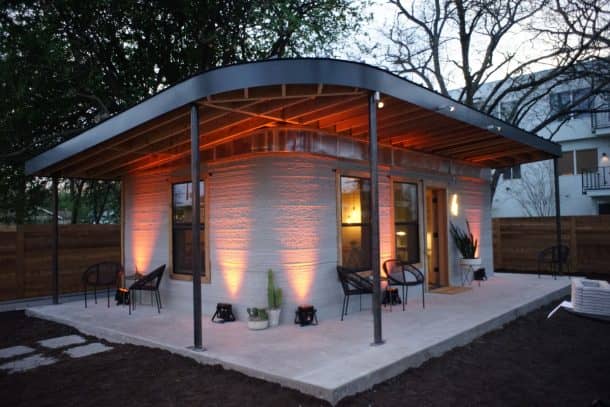
The house’s initial design is done by a team of expert scientists and architects. Once the designing is done, the 3D printer does its job. It prints the layers of the walls from the floor and upwards. The builders then fit in the windows, doors, and roofs. The house is extremely eco-friendly with digital controls for the differently-abled people.

