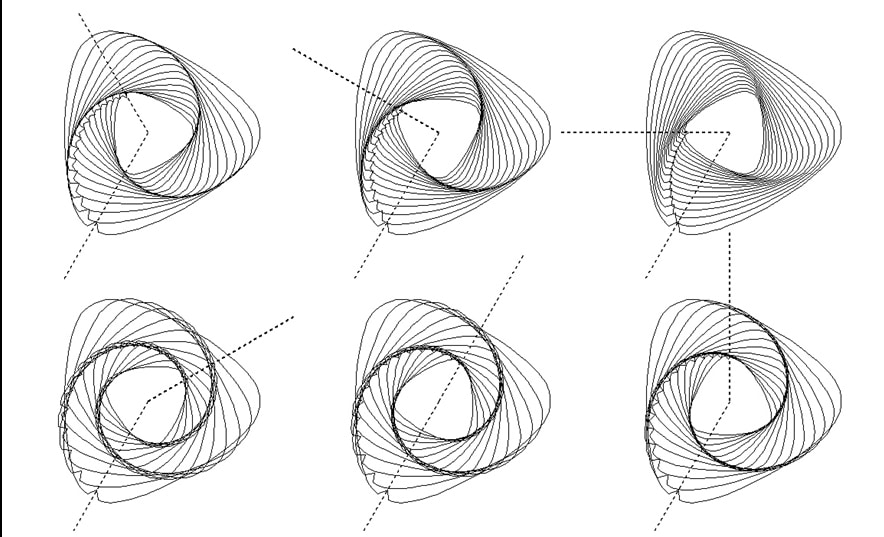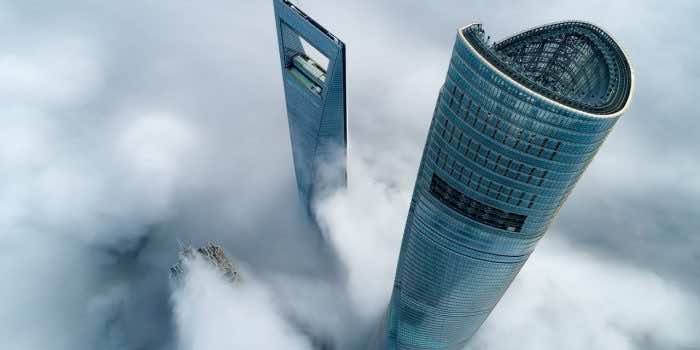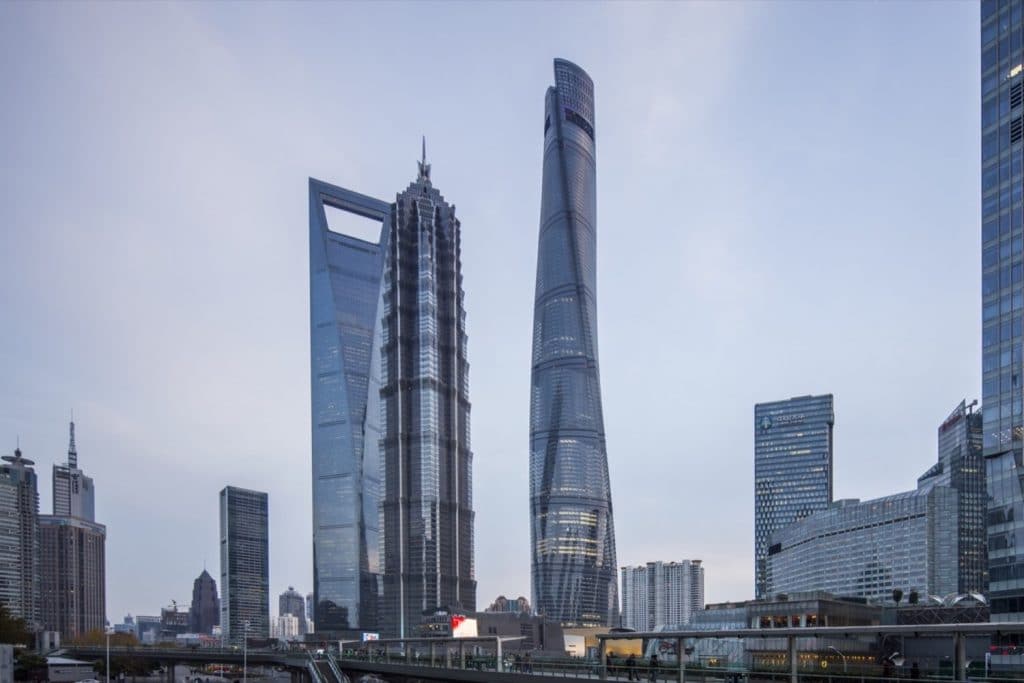
Shanghai Tower is a mixed-use skyscraper built in 2014 and is located in Pudong, Shanghai. It is currently the world’s second tallest building. The mega-tall skyscraper is 632 meters tall and has 128 stories, with spaces for leisure, retail, offices and hospitality. Along with being the second tallest skyscraper, it shares the record for the world’s highest observation deck inside a building or structure at 562 meters. Another remarkable fact about this building is that it has the world’s third fastest elevators, clocking in at a top speed of 21 meters per second.
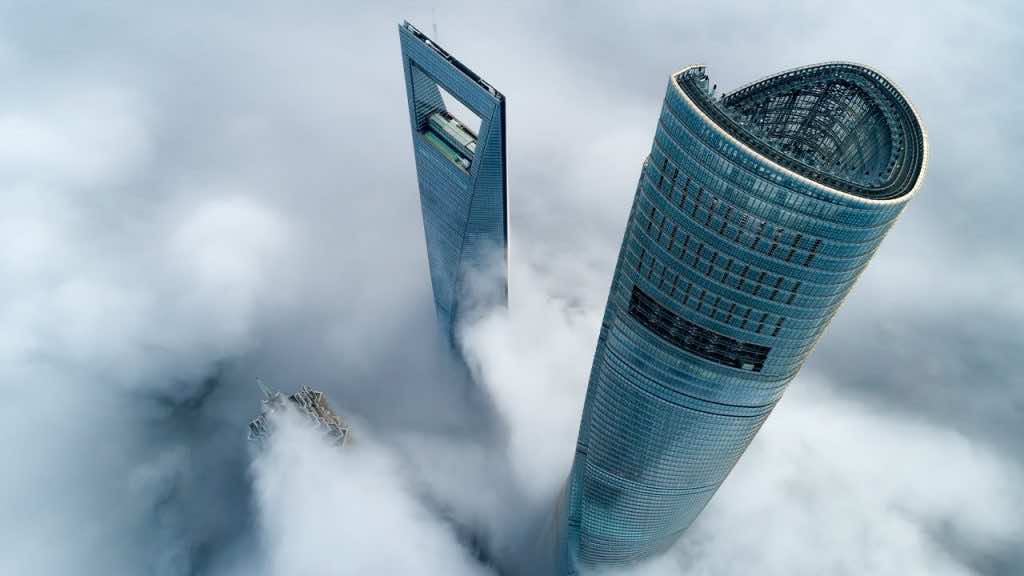
Designed by the American based international architectural firm Gensler, it exhibits an innovative approach at designing city life, an innovation the architects’ term ‘Vertical Urbanism’. In the attempt to embrace and encourage the activity and stimuli of city life, it contains vertically stacked gathering spaces that mimic the function of similar spaces that are, traditionally, horizontally spread out across the urban scape of a city. These ‘sky gardens’ are an innovative solution that bring in organic public space into a skyscraper and certainly set it apart from other mega-tall high rise buildings that have been built before it all over the world. Vertically the building is divided into nine individual zones that each have their own independent cores with atriums that function as public space that facilitates interaction and active life and allows for panoramic views of the city. Cafes, restaurants, shops and gardens are spread out in these atriums to create a truly urban experience.
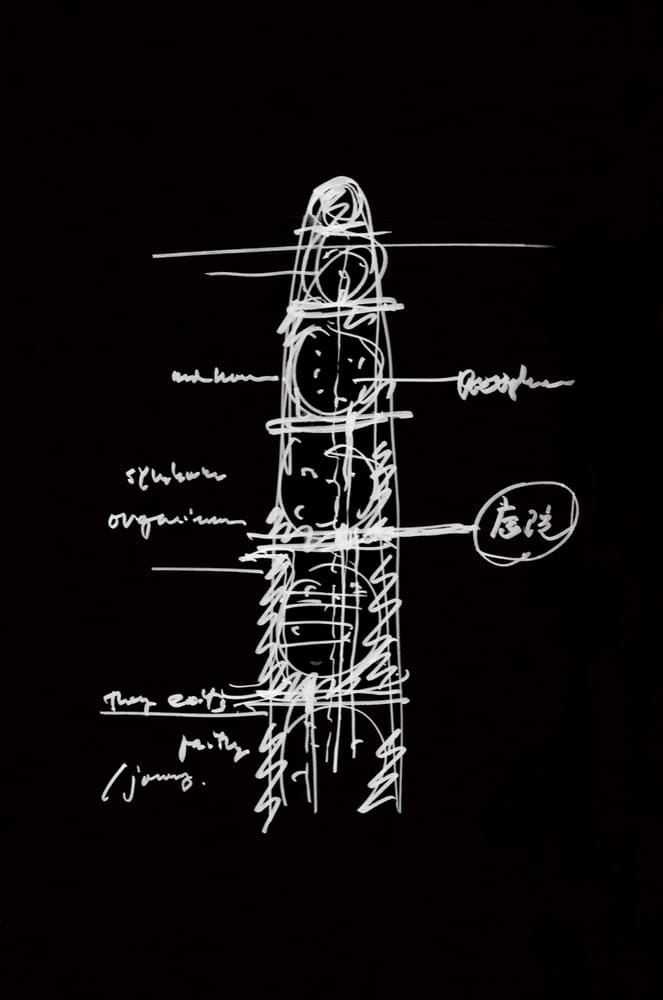
Shanghai Tower is also notable for its twisting form and its dual layered transparent glass façade. Both of these are elements that had not yet been used at this large a scale and thus presented unique challenges and as well resulted in unprecedented solutions for otherwise common architectural concerns. The twisting structure allows for a great deal of wind distribution and tolerance that meant that the structure was built with 24% less wind load than usual, a number that is extremely significant both due to its resultant cost saving and also due to the typhoon level winds that Shanghai experiences annually. The multi layered glass façade creates an air cavity between the exterior and interior spaces which drastically reduces the heat absorption happening in the internal spaces of the building, which in turn reduces the need for active air conditioning. It also allows the glass panels to be transparent and not opaque which has always been a great challenge in mega-tall skyscrapers.
