Humans are prone to mistakes as they are not perfect. But having said that some professions have a certain set of rules and procedures that require utmost precision without even a hint of mistake in the final outcome. Once such profession is architecture and civil engineering where mistakes(even tiny ones) can jeopardize hundreds of lives. Usually, you can overlook cosmetic mistakes but inherent design flaws are a Big NO!. Check out these 10 famous buildings that have big hidden flaws.
10. Sydney Opera House – The Worst Sound In The World
Australia is well recognized for two things: first Kangaroos, Second, the majestic white Sydney Opera House. The opera house was designed by Danish architect Jorn Utzon in 1957, his design was revolutionary at the time but conservative New South Wales government did not allocate the funds required for the building. Left frustrated, he left the project and it was handed to local architects. They completely switched the functions of the hall and the theater, resulting in an auditorium that is too small for opera and a concert hall that is way too big. This was understandable at the time as concerts drew in more crowds than the opera. But now Opera house is completely useless and the sound quality is so bad that it even prompted Richard Wagner to move his Ring Cycle performance to Melbourne’s Art Center. A poll of musicians, critics, and audience members rated the Opera as the theater having the worst acoustics out of 20 different venues.
9. Fallingwater – A Collapsing Disaster
This is a perfect example of what happens when an architect’s ego is challenged by the law of physics. Architect Frank Lloyd Wright designed this home with a view of falls at Bear Run stream in western Pennsylvania. Construction began in 1936 and Frank Lloyd was warned by his friends and engineering experts at the time that the design will never hold. The workers even secretly added more reinforcing beams to hold the living room around on which the debate reigned. When the house was finished in 1939, the floor was already sagging by 4.5 centimeters (1.75 in) despite the added reinforcement. By 1995, it had gone down almost 20 centimeters (7 in), and cracks were widening. Tests ominously showed the concrete being stressed to 95 percent of its failure strength. Engineers eventually rushed to save his masterpiece and final restoration costs were in excess of $11 million dollars.
8. Citicorp Center – A Building Set To Topple
Citicorp headquarters, built in midtown Manhattan was the seventh largest building in the world when it was made in 1977. The buildings unique design was because it had to accommodate St. Peter’s Lutheran Church, which occupied the corner of the building lot. By necessity, the stilts were not on the corners of the building, where they could have been more stable, but at the midpoint of its sides. It was an odd but apparently sound solution—until its weakness was discovered, entirely by accident. Engineering student Diane Hartley called the LeMessurier company to ask technical questions on the safety of the design. Hartley was concerned about the effect of quartering winds and it was stated that since stilts were not on corners, the building had a weak defense against wind. LeMessurier company did the math again and since they had used bolts instead of welds to secure many of the buildings joints, they found that building could topple at 112 Km/h wind speeds, with hurricane season approaching there was no time to lose. In utmost secrecy so as not to alarm the public, emergency repair crews swarmed the building by night, welding all the joints. It helped that New York City’s newspapers were on strike at the time. All the repairs were done by September 1978. No one knew until 1998 when an article was published in the New Yorker. Hartley never found out that she had saved lives of hundreds until she saw a documentary on BBC.
7. Monticello – A Cramped Deathtrap
Thomas Jefferson put aesthetics ahead of comfort when designing this building. The building was so badly designed that even his own family complained of the cramped rooms. The “Dome” room didn’t even had any windows or ventilation. The most dangerous design flaws were the narrow, dark and steep staircase. Even today, tour guides don’t allow the less agile visitors to go down the staircase.
6. Versailles Palace – A Stinking Mess
Louis XIV of France built himself a grand 700 room and 67 staircase palace, befitting his status as the “Sun King”. Well surprisingly, this building had no toilets to begin with. That was a huge problem back in the day, when Versailles, from the gardens to the royal apartments, was open to the public. Courtiers and royalty did their business using portable decorative commodes or by stealing away under cover of darkness out to the gardens. The waste was just then tossed out of the windows. Only in 1768, 144 years after it was built were the toilets added.
5. Washington Monument – Almost A Leaning Tower
The Washington Monument was originally conceived as a 180-meter (600 ft) flat-topped pillar with a sculpture of Washington on a chariot at its top. The structure was not very well designed foundation measuring only 7 square meters (80 sq ft). It exerted nearly 500 kilopascals (10,000 lb/sq ft) of pressure on a bed of clay and fine sand. As a result, the shaft began to lean 4 centimeters. The leaning tower of Pisa is at least aesthetically pleasing, USA was building a disgrace of a tribute to their founder. So subsequently construction was halted in 1856. It was not until 1876, that Col. Thomas Casey of the US Corps of Engineers was given the task for its completion. He altered the designs and double the footing thus pushing it deeper to a solid stratum of boulders and gravel.
4. John Hancock Tower Exploding Windows
All glass building are a routine now-a-days. But in the ’70s, a building sheathed completely in glass was revolutionary, and Boston’s 240-meter (790 ft) John Hancock Tower was one of the pioneers in this innovative design. Such buildings actually save energy by letting in as much sunlight as possible. John Hancock Tower had a total of 10,344 panels but then suddenly, windows began popping out. To worsen the case, a Swiss engineer discovered side-sway motion in the building when subjected to high speed winds. The mystery regarding the exploding glass was solved as the panels contained led which expands when heated and contracts when cooled rather quickly. This cycle of expansion of contraction and expansion was the primary cause of windows popping out. For an additional cost of $7 million and a five-year delay, all the windows at Hancock Tower were replaced.
3. Golden Gate Bridge – A Corroded Suicide Magnet
Initially, many people doubted that bridge such as this could be made. It would have to be light enough to hang from cables yet durable enough to withstand high winds and earthquakes. Well, it still stands strong today even surviving the scare in 1951 when 112 Km/h winds nearly twisted the bridge. A serious flaw was also present in the structural design that permitted water to be collected where vertical cables meet the bridge deck. This caused corrosion of the cables which was compounded by San Francisco’s damp fog. The cables had eroded so much that they could be cut by a sharp knife. The repairs were made in the 1970’s before any disaster struck.
The most notorious problem were the bridge’s low railings along the side walk. Though higher railings were originally in the design, they were cut short as engineers thought they would spoil a scenic view. As a result, the Golden Gate Bridge is a magnet for suicides and even murders. Since 1937, the city has recovered 1,600 bodies from the bay below the bridge, with presumably many more victims undetected.
2. Beauvais Cathedral and It’s Repeated Collapses
This building was designed by Bernard de Soissons in 1225 but somehow he miscalculated the strength required to hold such a structure in place. In in 1284, the room mysteriously collapsed. The determined local rebuild the building but again in 1573 the tower collapsed. Today, the “Parthenon of French Gothic” remains unfinished and is listed in the World Monuments Fund’s 100 Most Endangered Sites. Despite this, it’s a magnificent building, and engineers are desperately trying to understand its structural flaws and find ways to save it.
1. Taj Mahal – Thrown Off-Balance
A monument to undying love, Taj Mahal was made by one of the great Mughal Emperors of then unified subcontinent Shah Jehan for his wife, Mumtaz. The structure is marvelous from Persian calligraphy to equidistant minarets. Mumtaz’s tomb aligns perfectly with the main entrance and lies at the exact center of the chamber. But to destroy the complete symmetry, there lies the tomb of Shah Jehan himself. Aurangzeb, Shah Jehan’s son made this decision and he was a devout Muslim. Since Islam does not allow any ostentation at death, so rather building a separate tomb for his father he placed him right beside Mumtaz



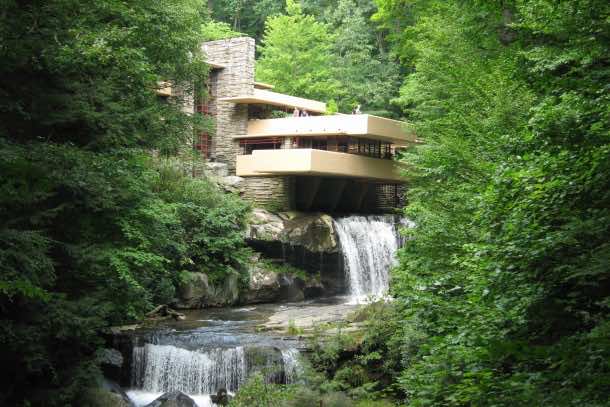
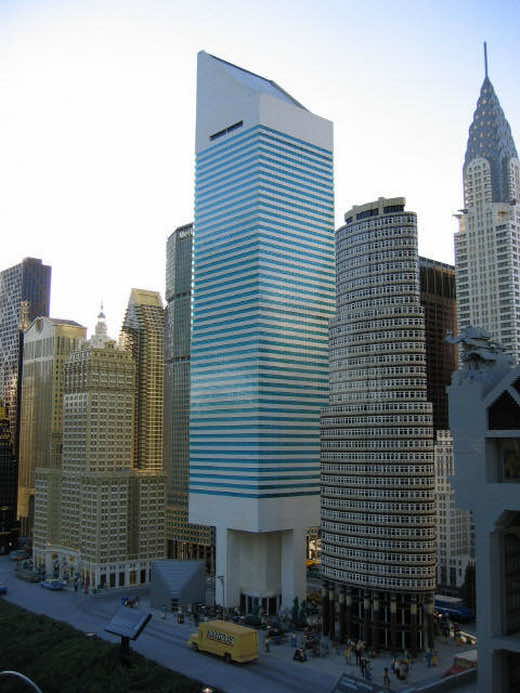
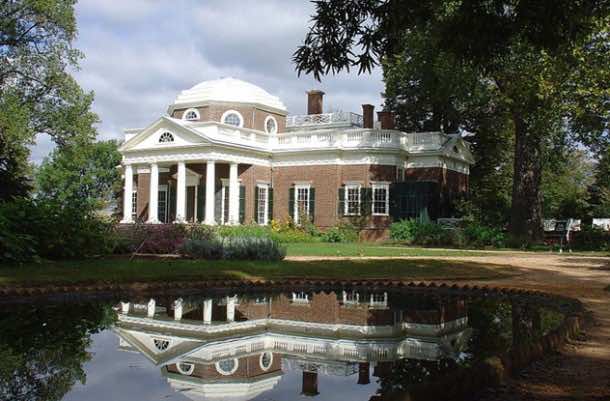
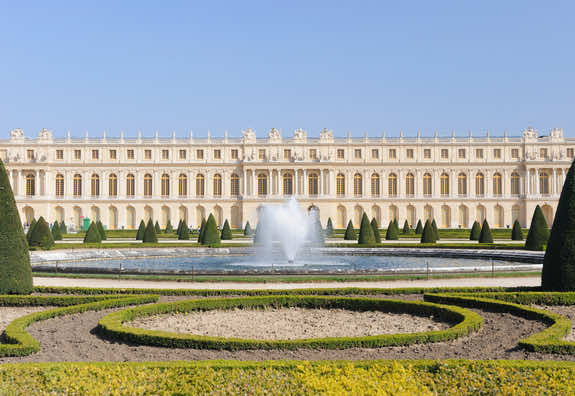
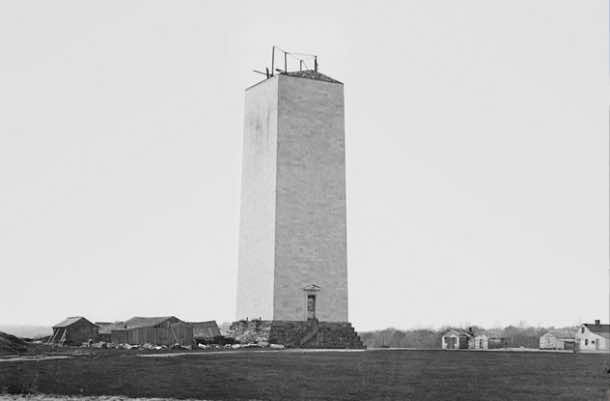
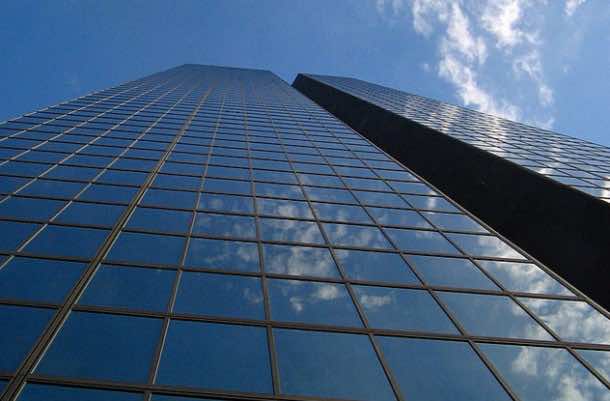
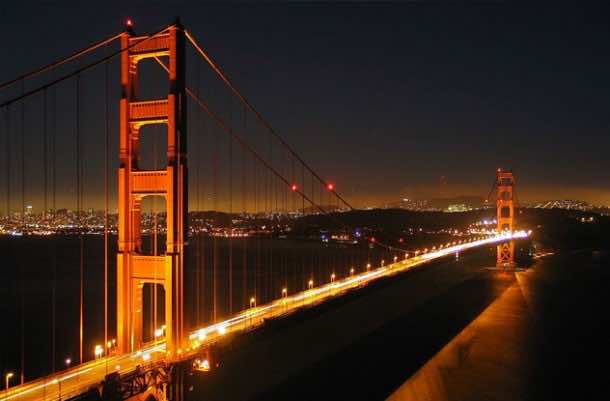
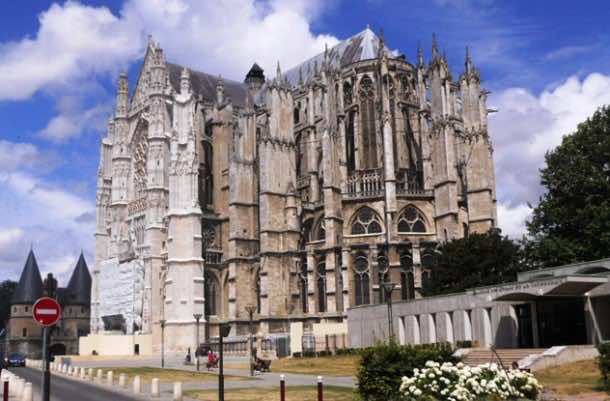
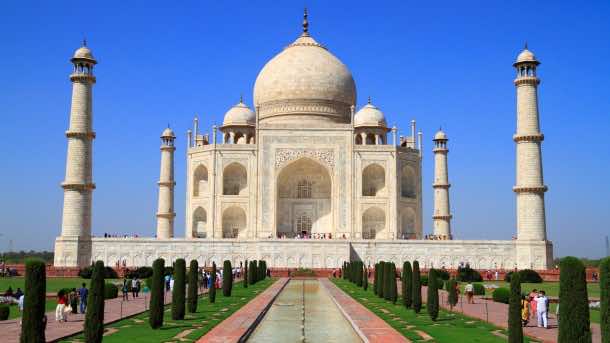

“…the sound quality [at the Sydney Opera House] is so bad that it even prompted Richard Wagner to move his Ring Cycle performance to Melbourne’s Art Center.” Um, Richard Wagner died in 1883.