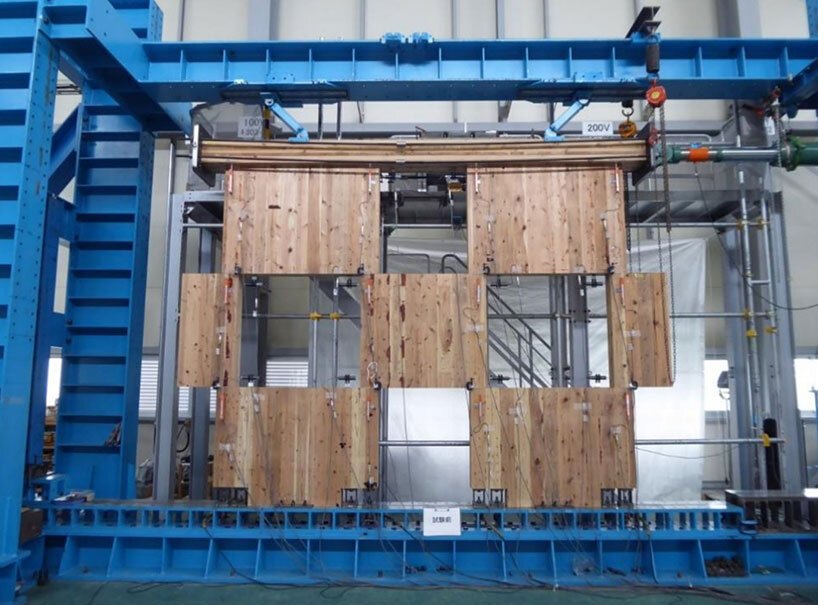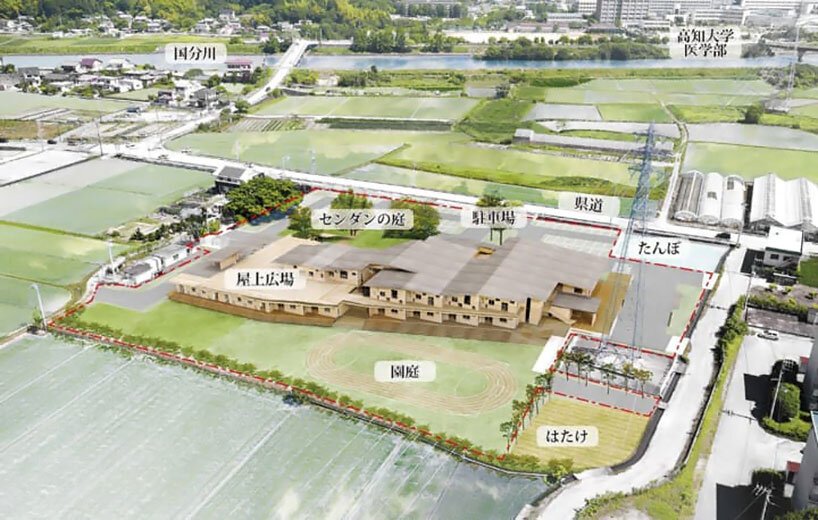All around the world, people are affected by natural disasters such as earthquakes and tsunamis that not only damage property and land but also take millions of lives as well. Architects and researchers are always trying to develop new designs and structures that can help reduce the damages caused by these natural disasters. Some have been successful while others are still trying their best to come up with the best solution.
A Japan-based engineering firm called Kozo Keikaku Kenkyusho has developed an earthquake-resistant wall structure to help reduce the damages caused by earthquakes. The wall structure is made with cross-laminated (CLT) timber panels and built-in a checkered pattern, while being supported by steel plates and drift pins.

In order to develop the earthquake-resistant structure, seismic integrity, daylighting and passive ventilation were some of the factors that were catered to during the development process. The structure was also designed in an aesthetically pleasing manner so that it could be used in various different places without seeming out of place.
This earthquake-resistant wall design will be initially incorporated into the Heisei Gakuen Himawari Kindergarten (also known as “Children’s garden”) which is presently being designed by Kengo Kuma & Associates. The two companies have teamed up for this project to develop a two-storied Kindergarten structure using the CLT wall that will be surrounded by a garden.

According to Kozo Keikaku Kenkyusho, the earthquake-resistant CLT checkered block wall ensures secure lightning and ventilation which are some of the common problems faced by panel construction. This flexible design allows a CLT building to incorporate design and workability into one while giving it a unique design that is pleasing to look at.
After completion of this Kindergarten project, the team hopes to expand its development to other types of construction such as steel and reinforced concrete and utilize the earthquake-resistant structure in other buildings as well.


