Japan’s population density is one of the highest among countries. It consists of a collection of islands in the North of the Pacific ocean and its representation in a conventional map is also grossly exaggerated due to mapping tools. The overall area of the country is less than half of Texas state and 128 million inhabitants live in this area. So, overcrowding and space concerns are a real issue in Japan and the construction of its Kansai International airport offshore from the mainland shows the magnitude of the problem for Japanese people.
The home we are discussing here is not a common thing in Japan to be honest. People here mostly live in apartments, but they are much more spacious than this. Nevertheless, the Japanese instinct of surviving in smaller spaces can be gauged from this peculiar construction and arrangement. It appears cute just like any other Japanese home and doesn’t give the impression of being small from the inside at all.
YUUA Architects designed this miniscule house that measures only 1.8 meters or 6 feet across. Its interior is completely livable and comfortable too. The front of the house is glazed so that the light keeps inside and gives the feeling of spaciousness. The beautiful dark walls and timber floors make it look stunning to say the least. Here, take a look at the tiny abode!


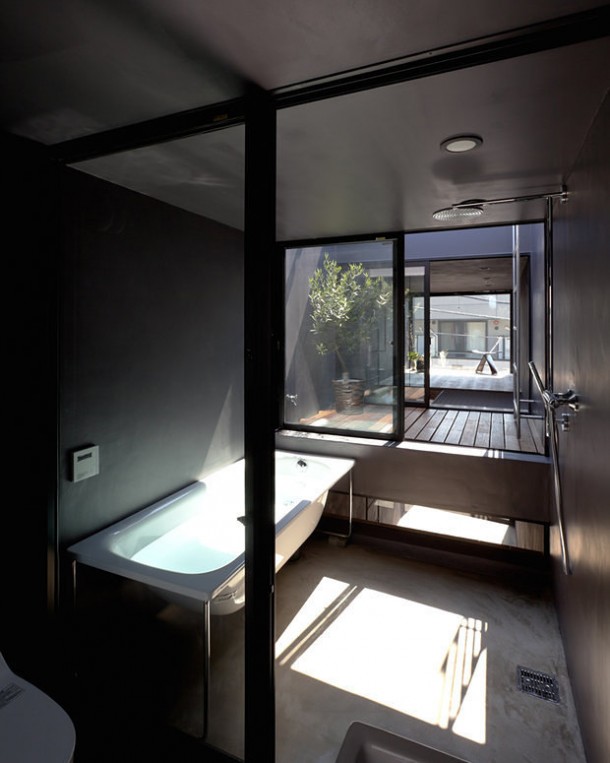
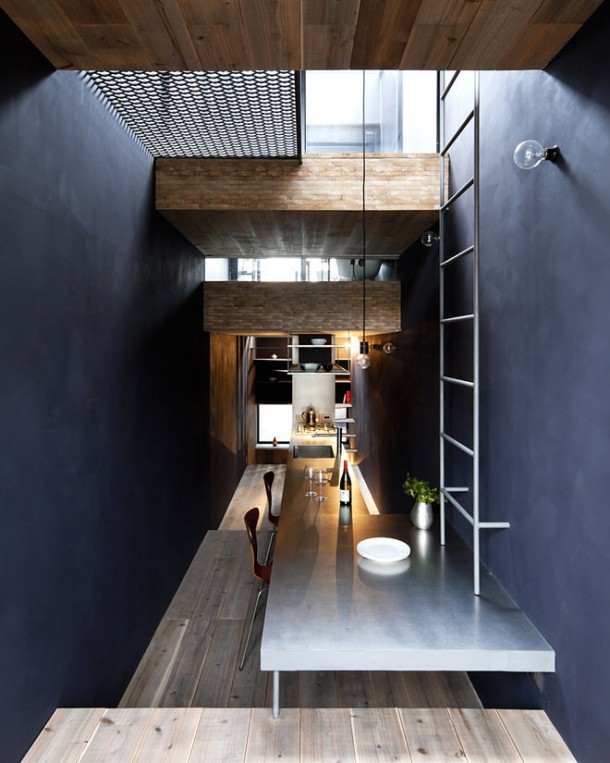
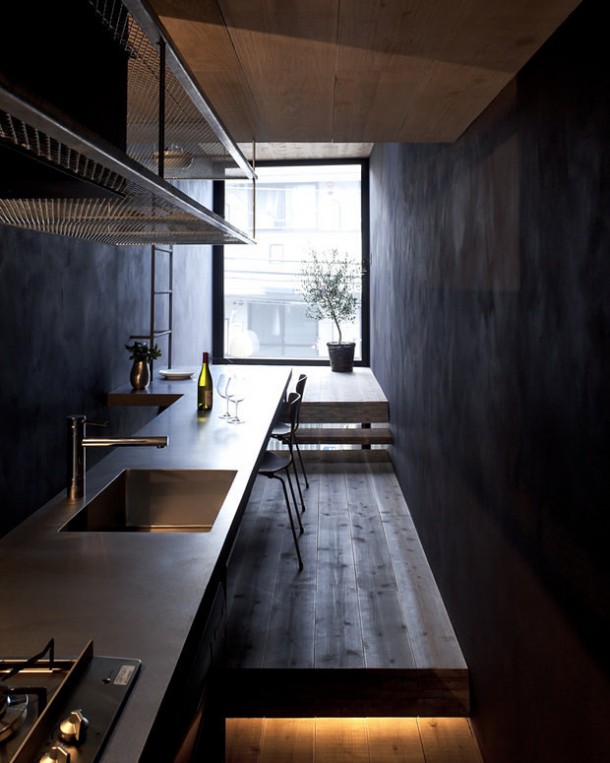
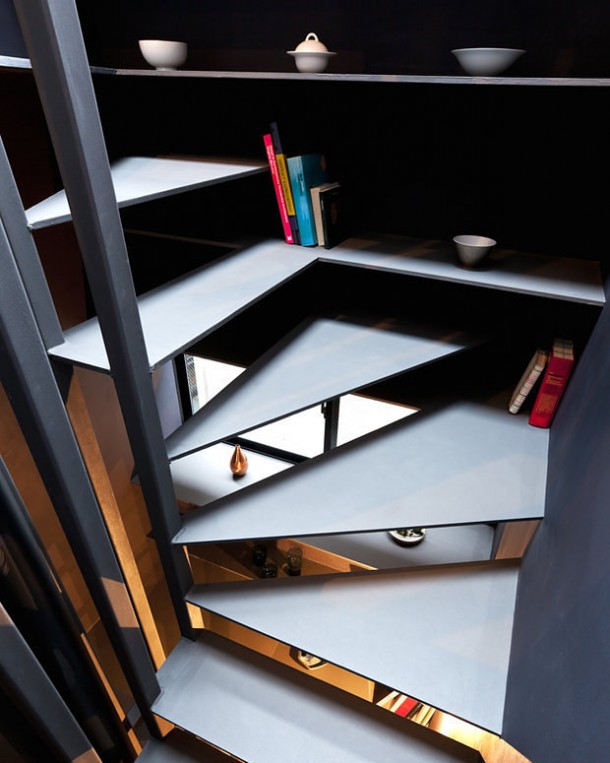
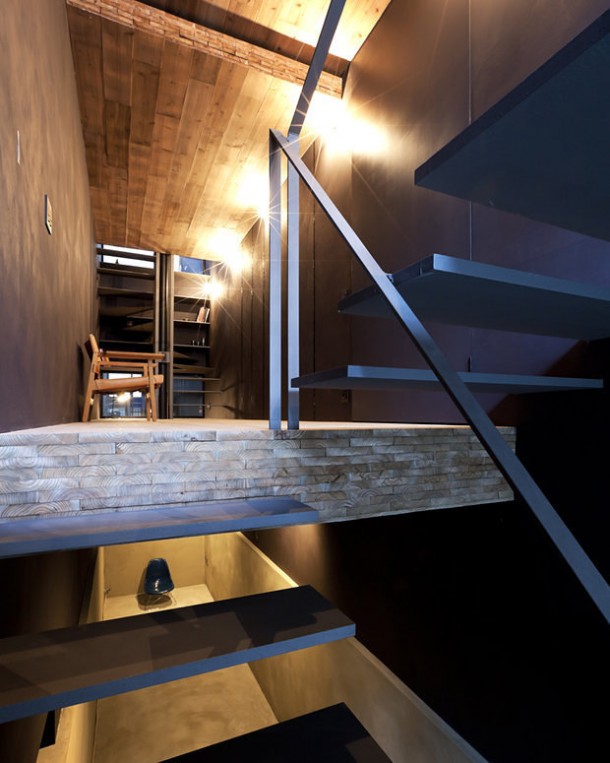
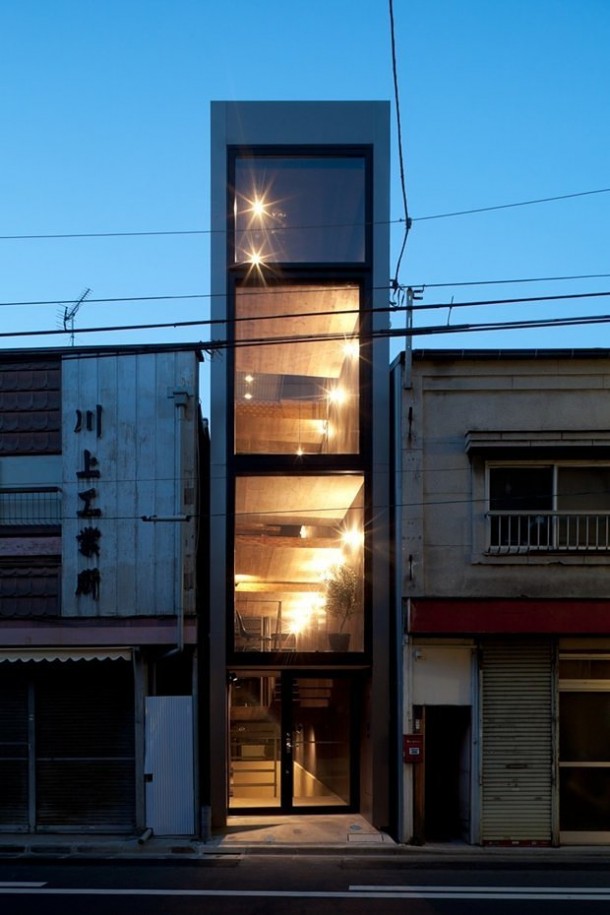

I simply want to tell you that I’m bnineger to blogging and site-building and truly liked your web-site. Almost certainly I’m going to bookmark your site . You absolutely come with superb writings. Thank you for sharing your blog.