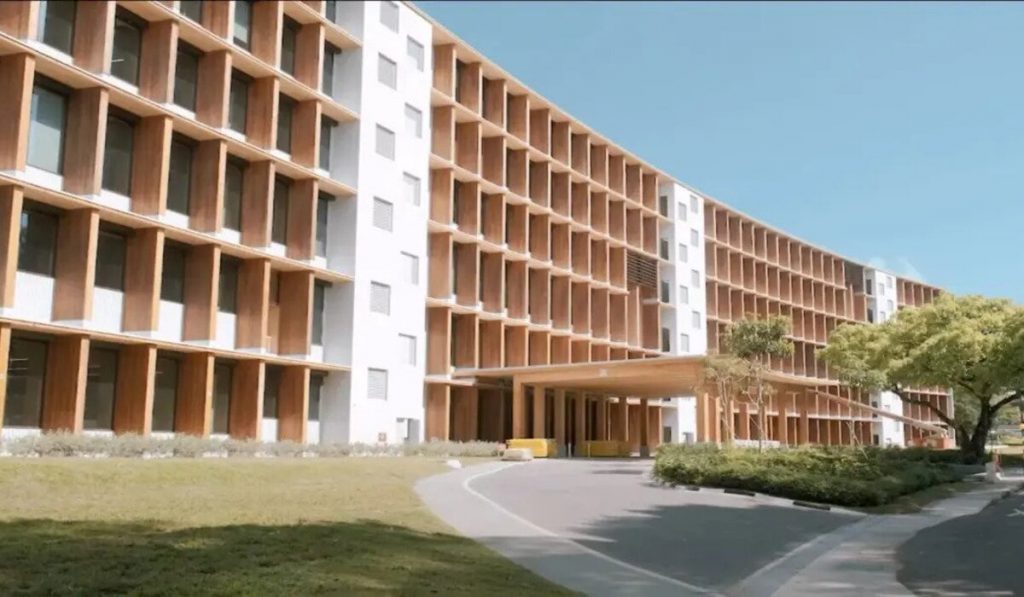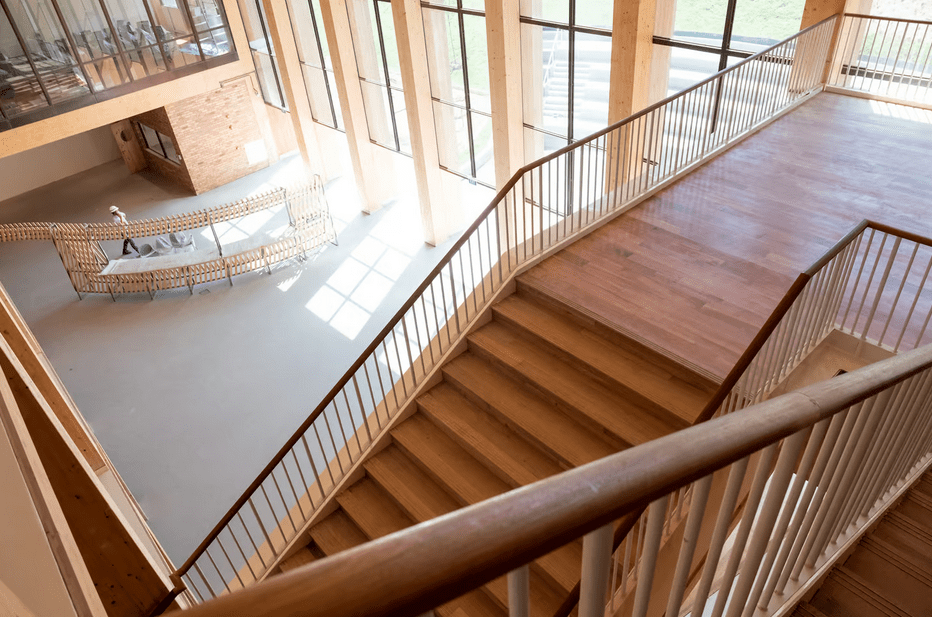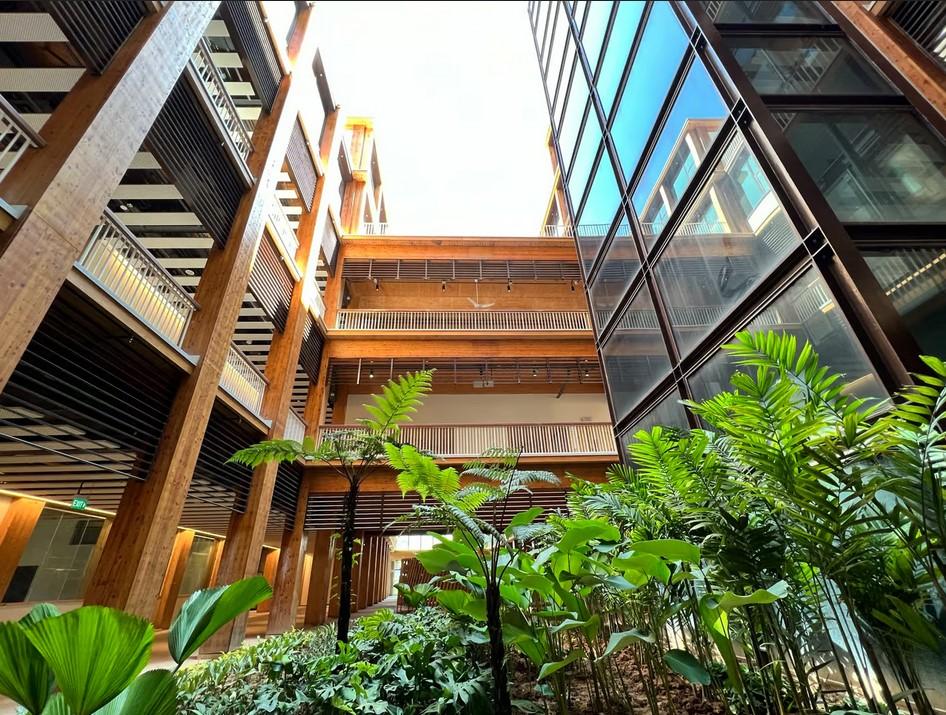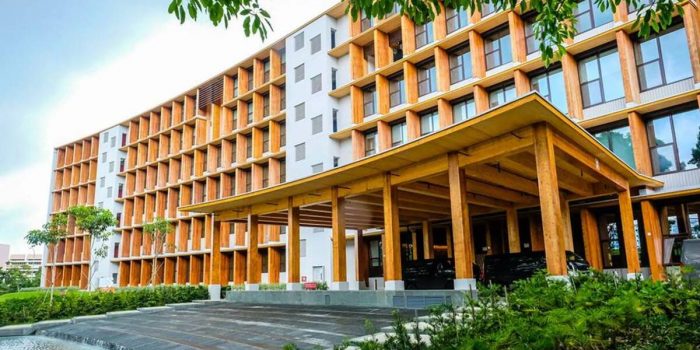A remarkable six-story structure named after the Greek goddess of Earth now stands proudly in Singapore winning the title of the largest wooden building in Asia.
Covering an impressive area of 43,500 square meters, this building situated within the Nanyang Technological University (NTU) and named Gaia will serve as a facility for students and faculty from the Nanyang Business School.

Gaia represents the eighth project undertaken by the university as part of their commitment to constructing zero-energy structures that promote sustainability. This remarkable achievement has earned Gaia the prestigious Green Mark Platinum (Zero Energy) award, the highest recognition bestowed by Singapore’s Building and Construction Authority for buildings that generate as much energy as they consume.

Designed by architect Toyo Ito, the project incorporates cutting-edge green technologies, including the utilization of mass-engineered timber (MET). This process involves the strategic bonding of wooden products into layers, creating large structural panels that are not only environmentally friendly but also durable and fire-resistant. The adoption of MET demonstrates the growing popularity of renewable energy and energy efficiency solutions in Singapore.
The success of MET was initially demonstrated in the construction of NTU’s mega sports hall, The Wave, which was launched in 2017.
To ensure the safety of the building, an additional layer of wood has been added to the beams, providing fireproofing measures. This added layer acts as a shield, protecting the underlying wood in case of a fire.
Singapore takes great pride in its commitment to zero-energy buildings, with a total of 16 certified structures in the country, eight of which can be found within NTU’s campus.
These structures are crafted to generate nearly equivalent energy to their consumption levels and, in certain instances, exceed their energy demands, leading to notable reductions in greenhouse gas emissions in contrast to standard buildings.



This achievement is primarily attributed to the incorporation of solar panels on the rooftop of Gaia, producing an impressive annual output of 516,000 kilowatt-hours of clean energy, thereby sufficiently supporting the building’s energy necessities.
This progressive approach underscores the buildings’ capacity to closely match or exceed their energy consumption, resulting in noteworthy decreases in greenhouse gas emissions compared to conventional constructions.
To ensure comfortable conditions within the building, Gaia employs smart design strategies instead of relying heavily on fans. Sun shading fins are installed to mitigate heat, while the compound incorporates multiple open areas, air wells, and terraces that facilitate natural ventilation.

Gaia stands as a testament to Singapore’s dedication to sustainability and innovative building practices, demonstrating the harmonious integration of nature, technology, and environmental responsibility.
“The building was designed to connect humans to their natural surroundings,” said NTU President Professor Ho Teck Hua. “Students and faculty benefit from the extensive open spaces for study and collaboration. The spaces have ample natural light, creating an environment conducive to social interaction. People will experience first-hand what it means to work, learn, and socialize in a sustainable environment.”


