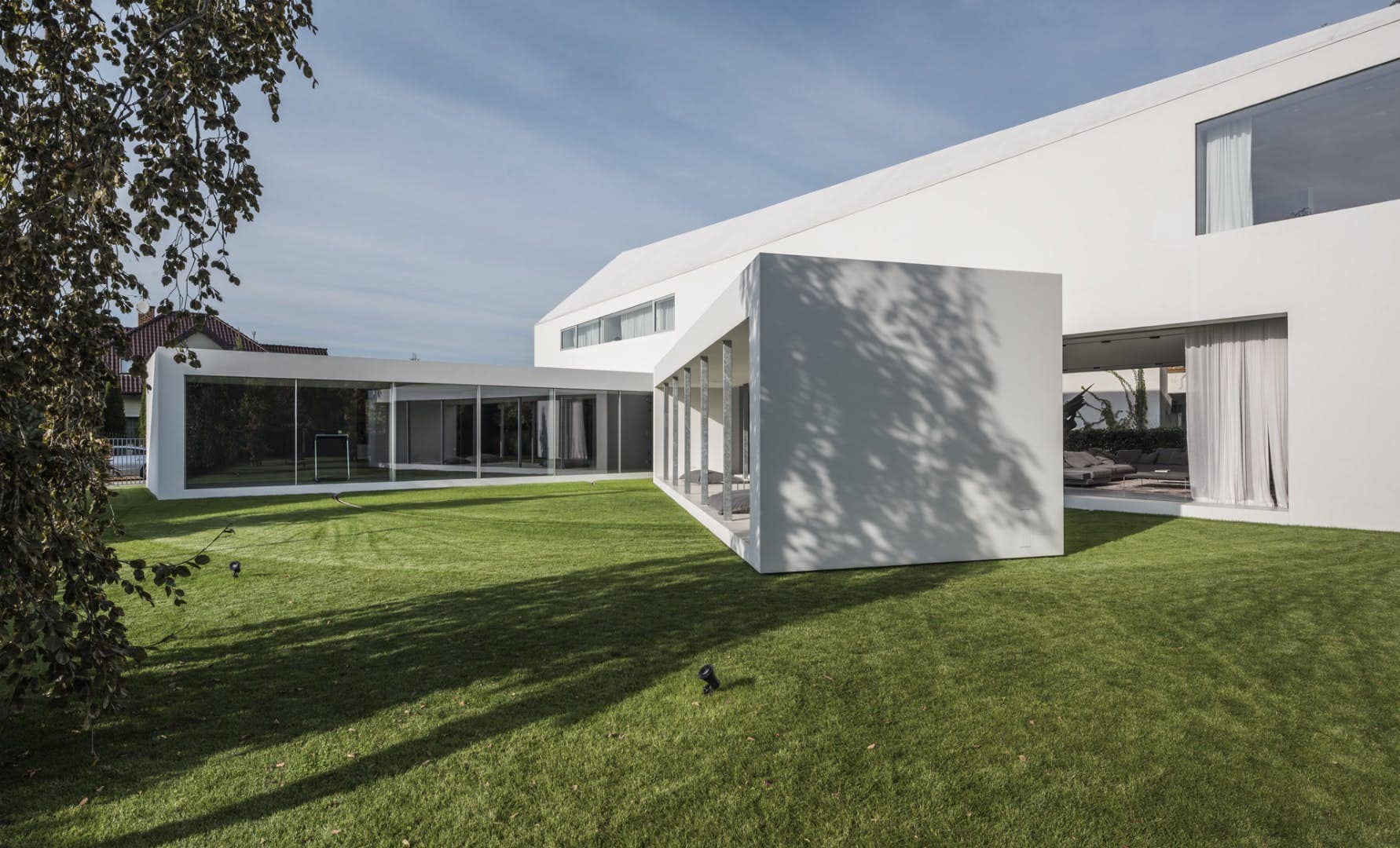KWK Promes was commissioned for creating a house in the suburban area of central Poland. However, the commission came with a specific instruction; the house must respond to the sun in some way. The firm, KWK Promes, came up with a mesmerizing luxury home, The Quadrant Home, that has been centred around a terrace that responds to the sun by moving along with it.


The Quadrant Home is somewhat L-shaped and has a movable terrace that moves autonomously between a spa and a glass-fronted living room. It extends these spaces while helping to control the light and the shade in The Quadrant Home. According to the press release by KWK Promes, ‘Depending on the time of the year, it regulates the amount of sunlight in the spaces it adjoins. In the summer giving the desired shade, and in the winter allowing more sunlight into the interior.’
A rail has been embedded into the ground, and it is this rail that the terrace uses for moving by making use of an automated drive that has safety sensors embedded into it. The movement and speed of the terrace are adapted to match the sun’s movement in the sky. The terrace can also be operated manually and features automatically adjustable blinds. The system has been developed by regular KWK Promes collaborator, Comstal, for The Quadrant Home.


The Quadrant Home also has a gable roof on its street-facing side in order to remain compliant with the planning requirements. However, the garden-facing side is flat in accordance with the wishes of the owner. There are no windows, at least visible ones, from the road. However, extensive glazing has been incorporated on the side facing the garden.


The house offers a total of 6,000 square feet in terms of floor space that has been divided into two floors. The ground floor also has a garage, kitchen, and a dining area. The second floor features three bedrooms. What do you think of this unique house?


