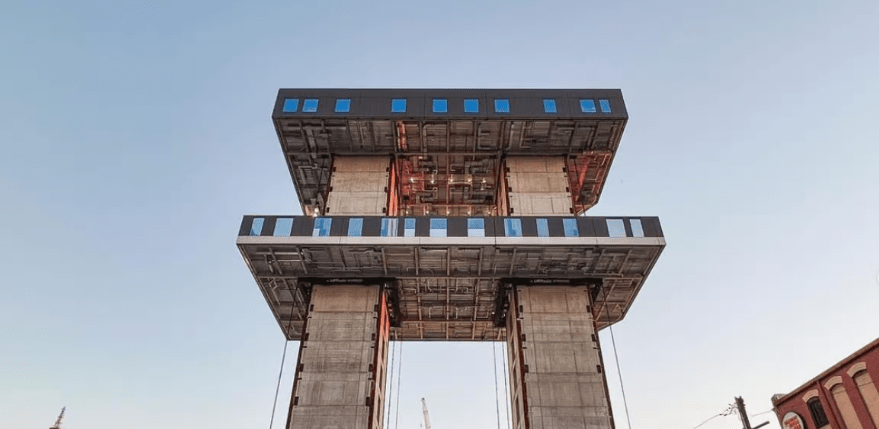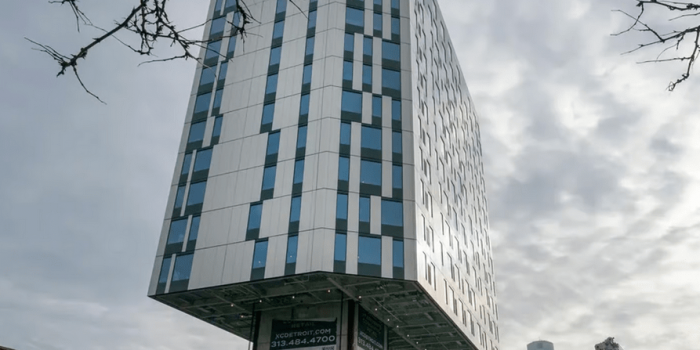LiftBuild, a wholly owned subsidiary of Barton Malow, has lifted the final floorplate on the Exchange Building in downtown Detroit’s Greektown neighborhood, capping 14 total floorplate lifts plus the roof plate.
The Exchange tower in Detroit is nearly finished, being 207 ft (63m) tall, it is a proof of concept for an advanced modular construction technique. Its floors were each pre-built on the ground, then hoisted up on central spines and installed from the top down.
Liftbuild’s construction system is a hyper-modular version of a “lift slab” technique that has its roots back in the early 1950s. Though, it works something like this:


First, the foundations are prepared, and a number of central spines are built, housing stairs and elevators, to the full height of the building. Then, each floor beginning with the roof is built close to the ground, from the steel frame and concrete slab to the facade, flooring, any walls, electrics, plumbing, fire protection, ducting, etc.
And of course, it should make these things cheaper and faster to put up; Liftbuild says as much as 10-20% cheaper, and up to 50% quicker than regular construction, using significantly fewer workers, although it’ll need to prove these claims out in subsequent builds as its methods improve and its construction partners and contractors find ways to use the system optimally.
Either way, there’ll certainly be a lot less going up on cranes or getting carried up the stairs.
“We’re very pleased with the outcome of our first proof of concept for the LiftBuild technology,” says Joe Benvenuto, COO of LiftBuild. “The implementation of our proprietary methods has now been proven to produce the advantages we were anticipating, and we are confident that the results achieved at the Exchange Building will set the stage for a broader commercialization …”
The Exchange is a 16-story residential tower that will include 153 residential rental units, 12 for-sale condominiums, and ground-level opportunities for office and retail concepts. The building offers 166,000 square feet of space.
Apartment homes are located on floors two through 14, with condominium residences on floors 15 and 16. The Exchange is the first residential development in Greektown in some 60 years. A formal ribbon cutting will head the tenant move-in at Exchange which is scheduled for this summer.


