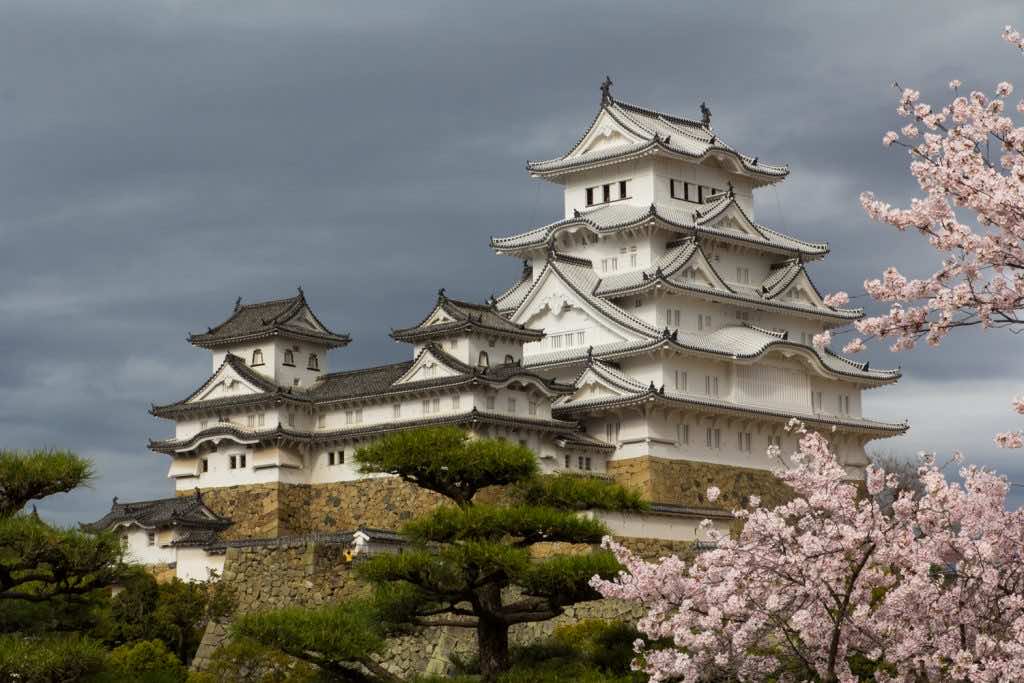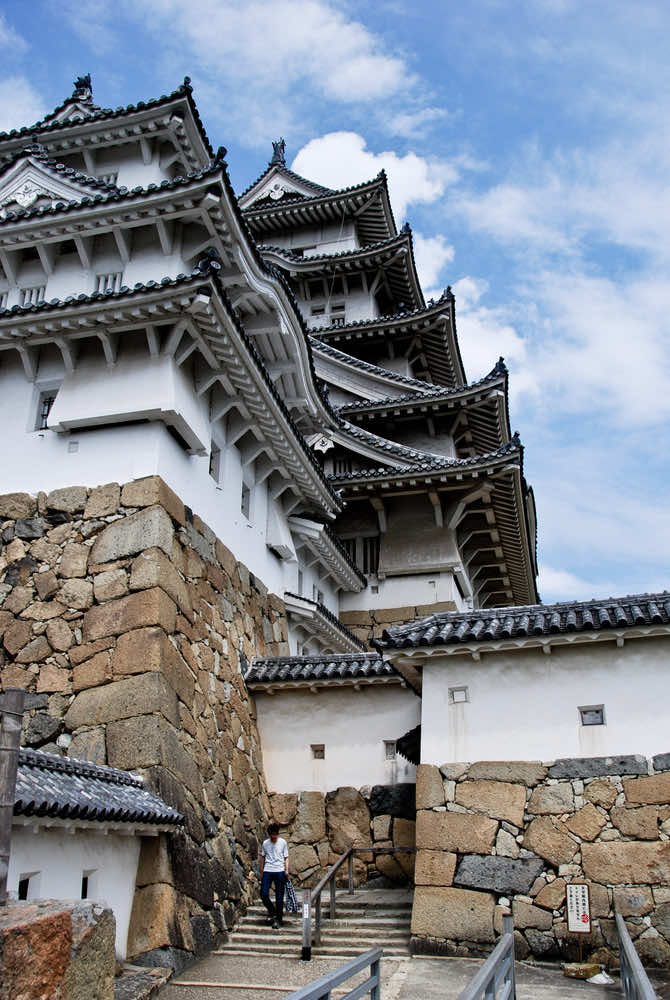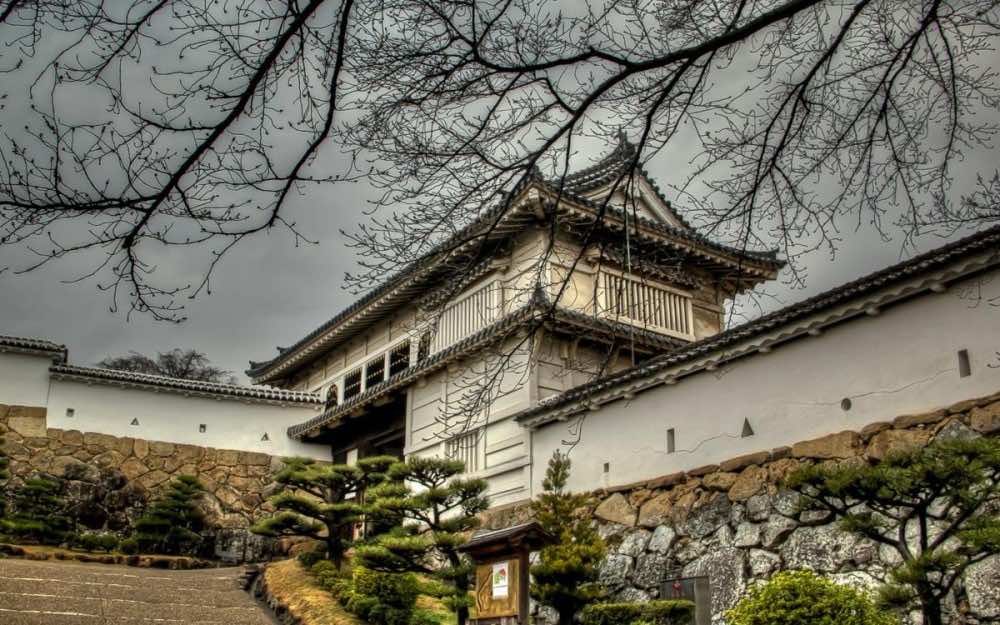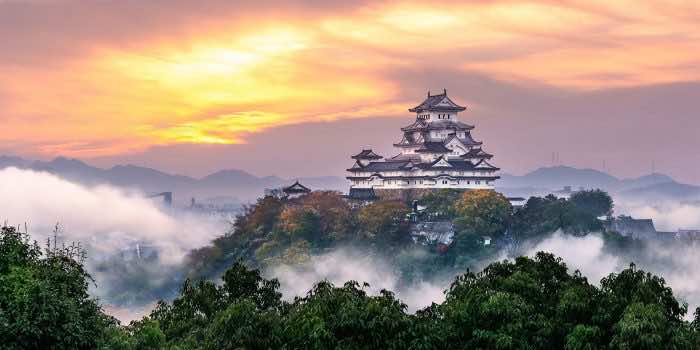Himeji Castle is a hilltop Japanese castle complex situated in the city of Himeji which is located in the Hyogo Prefecture of Japan. The castle is regarded as the finest surviving example of prototypical Japanese castle architecture, comprising a network of 83 rooms with advanced defensive systems from the feudal period.

Standing on two hilltops in the city of Himeji, the old fortress, also known as Himeji-jo, is the greatest surviving example of Japanese castle architecture from the early years of the Shogunate, which governed the island nation from the late 1500s to the 19th Century. Although never tested in battle, the castle’s elaborate defensive measures represent the best strategic design the period produced. While these measures have since been rendered obsolete, the same cannot be said for the castle’s soaring, pristine aesthetic, which earned it the nickname Shirasagi-jo – “Castle of the White Heron.” The site of Himeji Castle had been occupied by various fortresses for many centuries prior to 1581, when Hideyoshi—one of the three “unifiers” of Japan—built a three-story donjon there in 1581. When the Togukawa Shogunate rose to power in 1600 following the battle of Sekigahara, Shogun Tokugawa Ieyasu rewarded his son-in-law Ikeda Terumasa (1564-1613) with the fiefdom of Harima (modern-day Hyogo prefecture). With the Shogun’s blessing, Ikeda began construction of the present castle in 1601 and completed the fortress in 1609, using materials from the older fortress of Hideyoshi as well as resources gathered from around his province.

When it was completed in 1609, Himeji Castle was one of the most formidable fortresses in the world. The central Donjon rises six stories from a massive stone foundation and is connected by corridors to three smaller towers that enclose a heavily fortified courtyard. Guarding the approach to this central compound (Hommaru) are a number of twisting gates, walls, and subsidiary towers that posed a daunting obstacle to any would-be attackers. This inner compound (Ninnomaru) was further protected by a wide moat that enclosed the Sannomaru (outer compound), which was in turn circled by two larger moats that that protected parts of the city and the homes of high-ranking retainers that served Ikeda and his descendants.
The size of the entire complex is 140 meters on the east-west axis and 125 meters on the north-south axis. The main tower is connected by corridors and passages (wateriyagura) to the other three towers, forming an inner court. At the base of the main tower once stood a palace, which was later destroyed by fire. In the southeast corner of the court is an area called harakiri-maru, which was where a samurai would commit suicide. The main donjon consists of seven floors, five of which are visible. The tower is strengthened by two wood columns that run from the fifteen meter stone foundation to the roof. The eastern and western towers consists of four floors, three of which are visible. The northwestern tower has five floors, only three of which are visible from outside.

Today, it stands as a monument not only to the craftsmanship of the builders but also to the Japanese concept of harmony between man and nature. In fact it derives it name White Egret Castle partly from the fact that it appear as a bird ready for flight. The craftsmen, particularly those under Terumasa’s reign, were able to transform the basic elements of nature — stone, wood, and water — into a refined and elegant structure, thus turning a military compound into one of enduring physical beauty.



