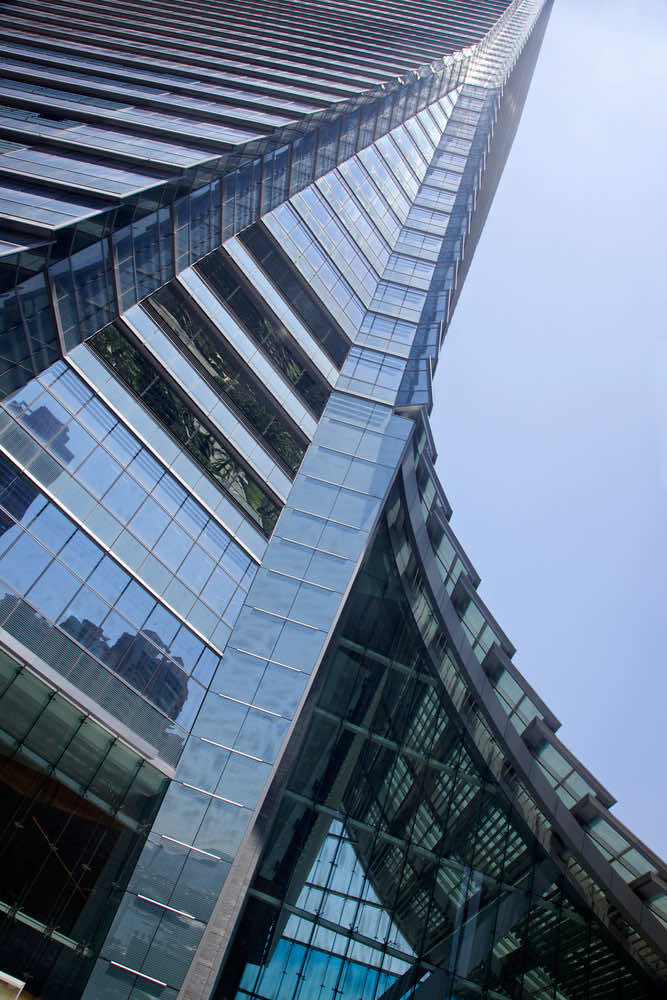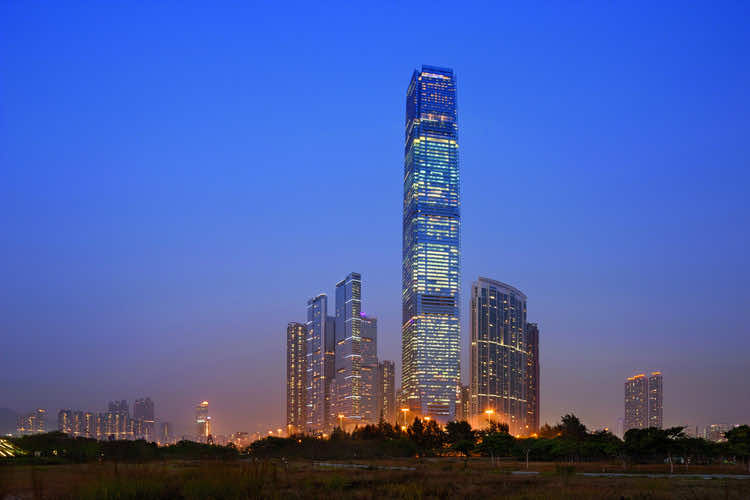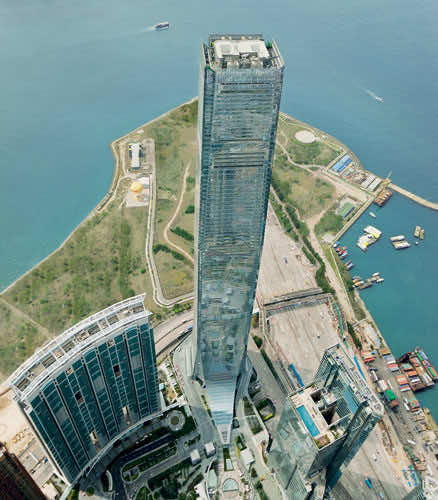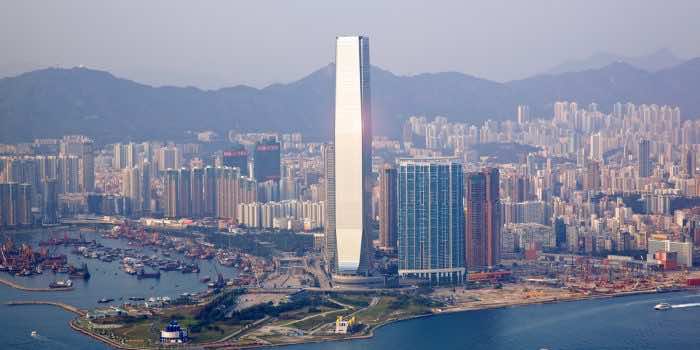The International Commerce Center is the tallest building in the Hong Kong skyline, one of the densest cities in the world and with a coastline peppered with numerous skyscrapers. The building rises 484 meters above the city and at the time of completion in 2010 was the 4th tallest building in the world. Currently, it’s the 12th tallest in the world and the 6th tallest building in China.

The building is comprised of a 5 star hotel near the top, a shopping mall at the base and office space all throughout the rest of the skyscraper. The building has 108 floors above ground and 4 below ground. Due to prevalence of tetraphobia in Hong Kong, floors that would have included the number “4” (4, 14, 24, etc.) were omitted. Therefore, it is marketed as a 118-storey building. The international architectural firm Kohn Pederson Fox won the competition held for the design of the building however the initial design had to go through several redesigns to get to the final result. The first draft of the design was based on a circular floor plan as it minimized wind load the most effectively but the floorplan was not efficient in terms of usage of space. The square floor plan though worked well in terms of using the area but it performed terribly when it came to wind resistance and structural stability. Thus, through wind tunnel studies and a slight modification to the square plan through the introduction of notched or “re-entrant” corners, the structure was able to perform similar to the original circular plan.

Primary structure is handled via eight concrete mega-columns that splay out 3 degrees as they touch the ground plane. Vertical circulation is housed within the concrete core, along with vertical mechanical chases. A shingle style façade articulates the subtle curvature along the vertical portion of the tower and is amplified at the base creating canopies at the base which protect occupants from wind downdrafts along the hybrid curtain wall. The north features the most dramatic entry, which has been coined the “Dragon Tail,” which flows from the vertical plane and stretches along the horizontal plane culminating in a 12 meters towards the station plaza. In order to achieve the shingled effect of the curtain wall, KPF collaborated with façade engineers ALT Cladding Consultants in order to distill the seemingly complex nature of the proposed curtain wall into a series of repetitive components. Each module is comprised of a 3 meter wide fixed spandrel that conceals the slab edge and perimeter beams, a 1.5 meter vision panel that infills between the top and bottom spandrel panels. Each panel is installed with a five degree take with relation to the vertical plane – which resulted in three wall types of 5, 6, and 8 degree panels over the length of the façade. The unitized system successfully reduced the number of unique panels exponentially.
The International Commerce Center is a towering symbol of the progress and prosperity of Hong Kong and Kowloon district in particular and has become an icon of coastal skyline.



