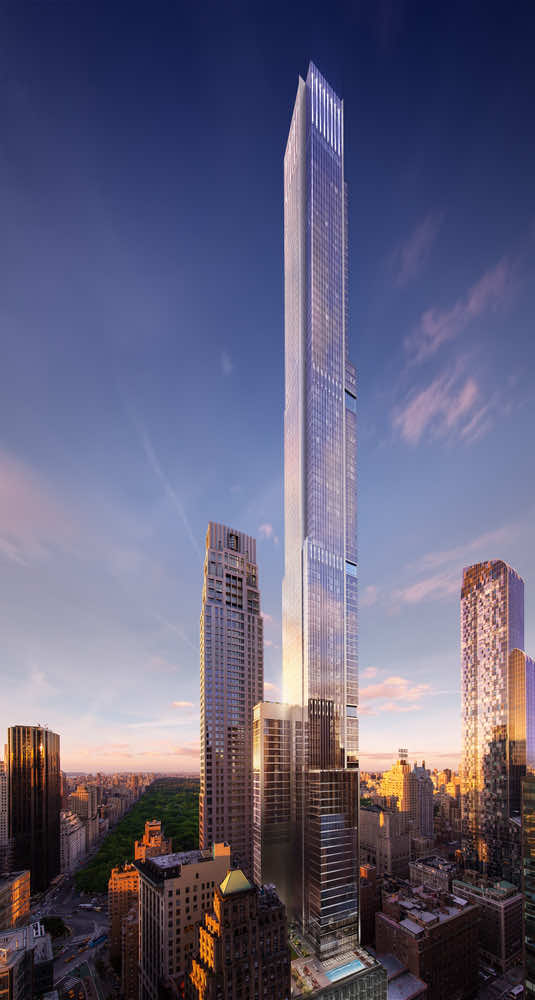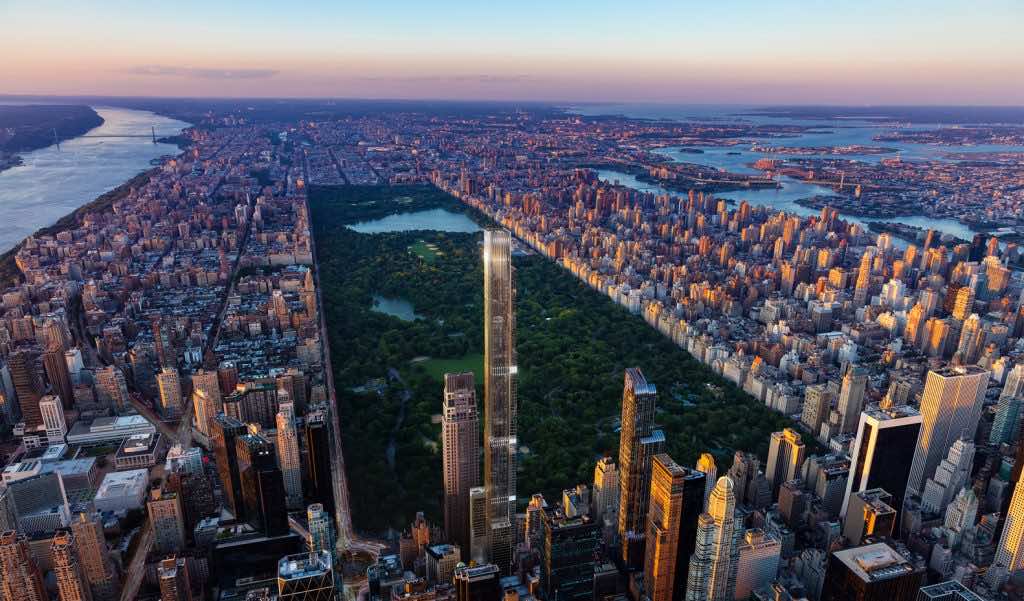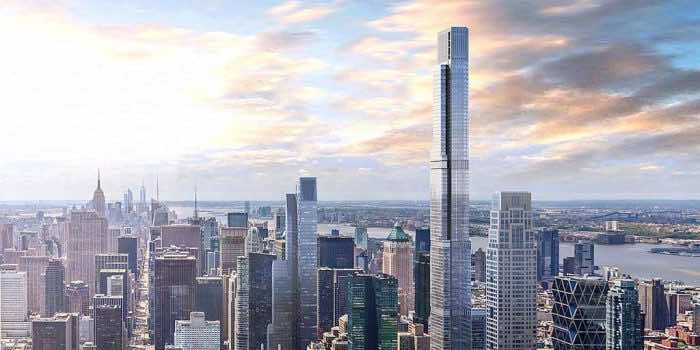Central Park Tower is a 1,550 feet tall supertall skyscraper comprised of luxury residences located in the heart of Manhattan, New York City. At its current height it is the world’s tallest residential building, and also the second tallest building in New York City behind One World Trade Center, and thus the second tallest in the Western Hemisphere as a whole. Furthermore it is the 13th tallest building in the world overall. The tower began construction in 2015 and topped out in 2019 though it is yet to be fully opened, with an expected completion date of summer 2021.
Extell and Shanghai Municipal Investment Group have developed the tower jointly and it was designed by Adrian Smith + Gordon Gill Architecture. The design and planning of the tower reveal how developers and designers manipulate the extents of how New York City’s zoning regulations as unused air space is bought from neighboring structures and added to the tower itself to build taller and taller. This is evident most in the manner in which the north façade of the tower above 300 feet is cantilevered to the east above the neighbouring building to allow for better views for the north facing residents. The zoning regulations also limit the floor to area ratio of buildings and so to go higher the building has to use less of the lot space at the bottom thus the result is the many slender ‘Pencil Towers’ that have cropped up across the city lately. Hence the resultant design and form of the Central Park Tower is as much an expression of the architect and the developer’s ideas as it is a consequence of the technical and legal regulations governing it.

Condominiums will occupy the higher levels of the tower, with a hotel underneath and a flagship seven-storey Nordstrom store in the base. In total, the skyscraper will accommodate 179 residences that start from the 32nd floor of the building. These will range from two to eight bedrooms and 1,435 square feet (133 square metres) to over 17,500 square feet (1626 square metres). It features a reflective exterior comprising a mixture of materials including glass, satin-finished stainless steel, that make it further stand out from its brickwork neighbours. Looking up from the park below, the building has the appearance of a series of extremely thin, elongated towers stacked closely to one another. That design move was intentional to maximize the park views. Together, the sections created a textured look that gleams during the daylight in different ways.



