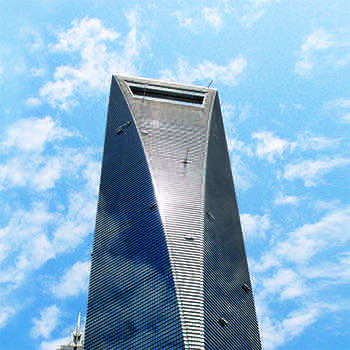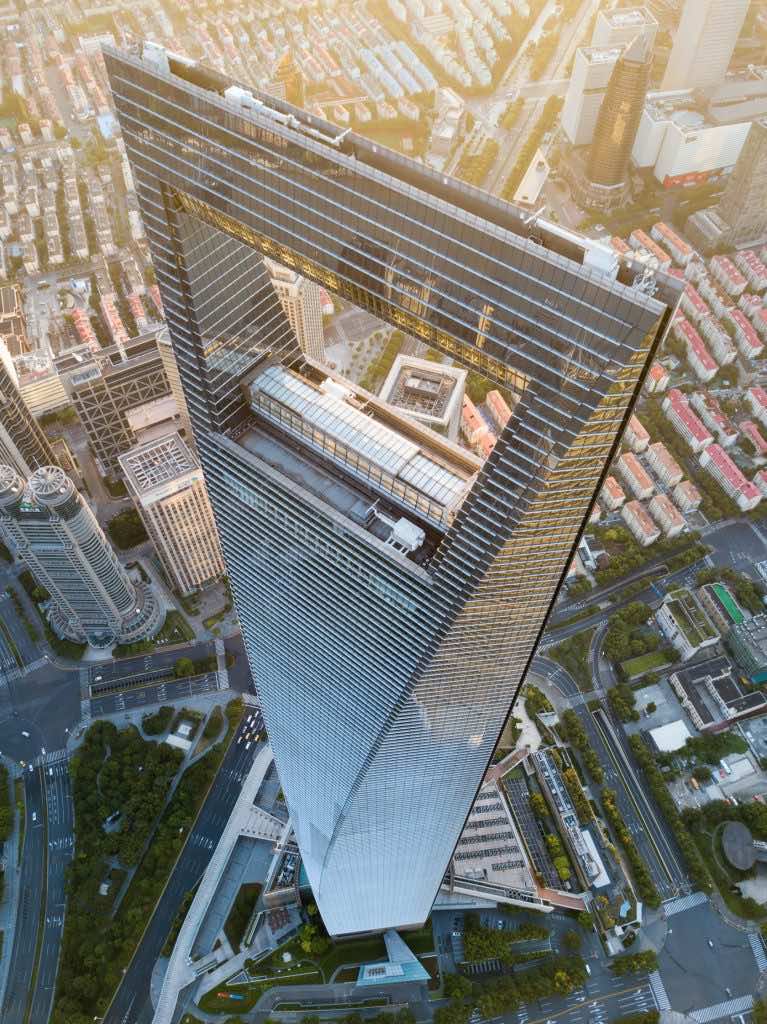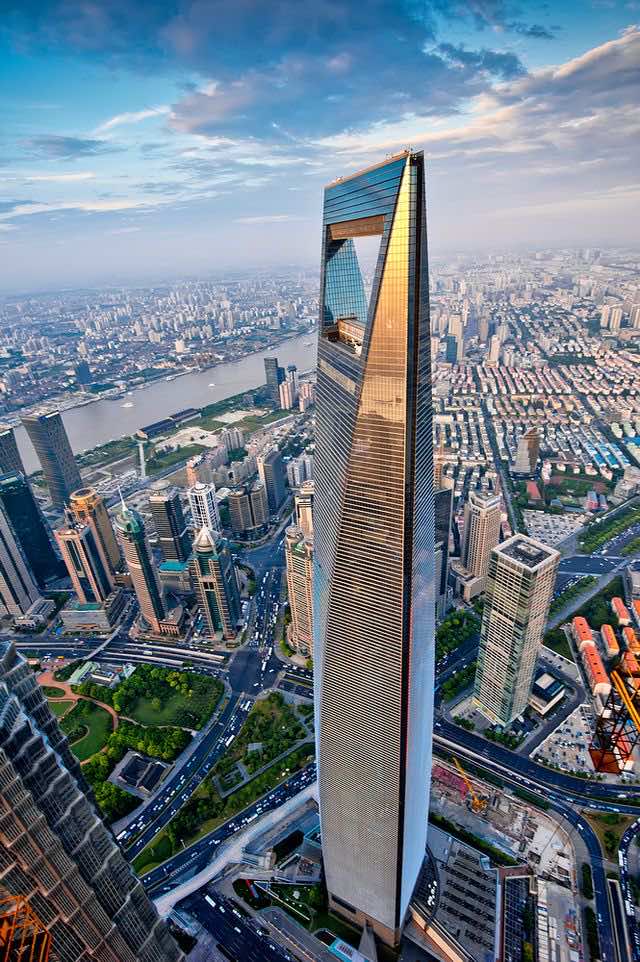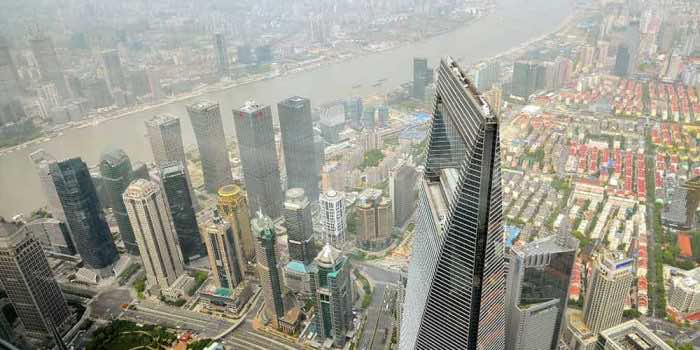Shanghai World Financial Center is a supertall skyscraper in Shanghai’s Pudong district. Originally intended to be the world’s tallest building, multiple factors converged to prevent that distinction, including the Asian financial crisis of the late nineties and the proliferation of supertall skyscrapers in the 21st century. The building has 101 floors and stands 492 meters tall, making it the 12th tallest building today.
It was designed by the architectural firm Kohn Pederson Fox, the firm famous for many notable supertall skyscraper designs. A virtual city within a city, the supertall structure houses a mix of office and retail uses, as well as the Park Hyatt Shanghai on the 79th to 93rd floors. Occupying the tower’s uppermost floors is the observation deck; the SWFC Sky Arena offers visitors aerial views of the historic Lujiazui and winding river below and the chance to walk almost 500 meters above the city via the 100th floor Sky Walk. A square prism, the symbol used by the ancient Chinese to represent the earth, is intersected by two cosmic arcs, representing the heavens, as the tower ascends in gesture to the sky. The interaction between these two realms gives rise to the building’s form, carving a square sky portal at the top of the tower that lends balance to the structure and links the two opposing elements, the heavens and the earth.

The most distinctive feature of the SWFC’s design is the trapezoid aperture at the peak that has earned it the nickname the Bottle Opener. The original design specified a circular aperture, 46 m (151 ft) in diameter, to reduce the stresses of wind pressure and to reference the Chinese mythological depiction of the sky as a circle. It also resembled a Chinese moon gate due to its circular form in Chinese architecture. However, this initial design faced controversy for being too similar to the Japanese rising sun flag. Eventually the trapezoidal aperture was designed, which both avoided the controversy and is also easier to maintain.

The architectural designers and the engineering team arrived at an innovative structural solution that abandoned the original concrete frame structure in favor of a diagonal-braced frame with outrigger trusses coupled to the columns of the mega-structure. This enabled the weight of the building to be reduced by more than 10%, consequently reducing the use of materials and resulting in a more transparent structure in visual and conceptual harmony with the tower’s elegant form.
The Pudong district is currently home to the Shanghai World Financial Center, the Shanghai Tower and the Jin Mao Tower, thus forming the world’s first cluster of three adjacent supertall skyscrapers.



