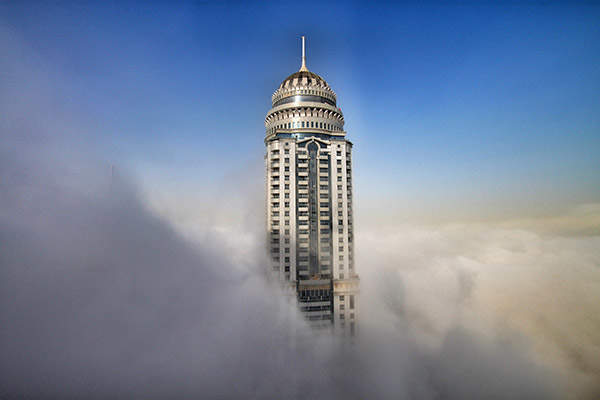
The Princess Tower is a 101-story, 413.4 m (1,356 ft)tall supertall residential skyscraper located in the Marina district of Dubai, UAE. Completed in 2012, Princess Tower is currently the third tallest building in Dubai, behind only the Burj Khalifa and the Marina 101 and the 29th tallest building in the world. Princess Tower was the tallest residential building in the world from 2012 to 2015, when it was overtaken by 432 Park Avenue in New York City.
The building comprises 763 units, 957 underground parking bays (spread over six floors), and eight retail outlets. The building was completed and delivered by its developer, Tameer Holdings, in September 2012 . “The original idea was to have an iconic tower in one of the best locations in Dubai, and to take advantage of the view,” said Federico Tauber, president at Tameer. “At that time the plot was very expensive, and from a developer point of view we had to maximise the use of that land.”
Princess Tower consists of 763 residential units of 1, 2, 3-bedroom apartments and penthouses. There are also six floors of underground basement parking and eight retail shops . Key to the success of the construction is that the building is engineered as if it were four buildings, one on top of the other – implemented for the efficient distribution of power and water. The most discernible feature of the tower is the circular tip, shaped like a domed crown, it adds the final 185 ft. for the skyscraper. With 100 floors above ground containing 763 residential units and 16 penthouses, developers had to consider the safety of their residents, so a wind detection system was installed that locks the sliding doors of a floor’s units if the system detects that the wind speed to be beyond a certain limit.
The tower is covered with an aluminium curtain wall cladding, and has a concrete core and concrete peripheral columns with spandrel beams. Metal decking sheet stretching from the concrete core to the peripheral columns and steel beams provides support to the slabs. The core and peripheral columns were built using jump forms to speed up the construction process and to keep the structure as vertical as possible. Around 90,000m³ of concrete was utilised for construction purposes.
