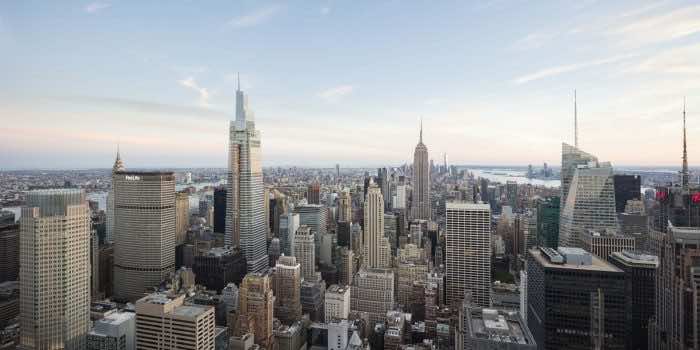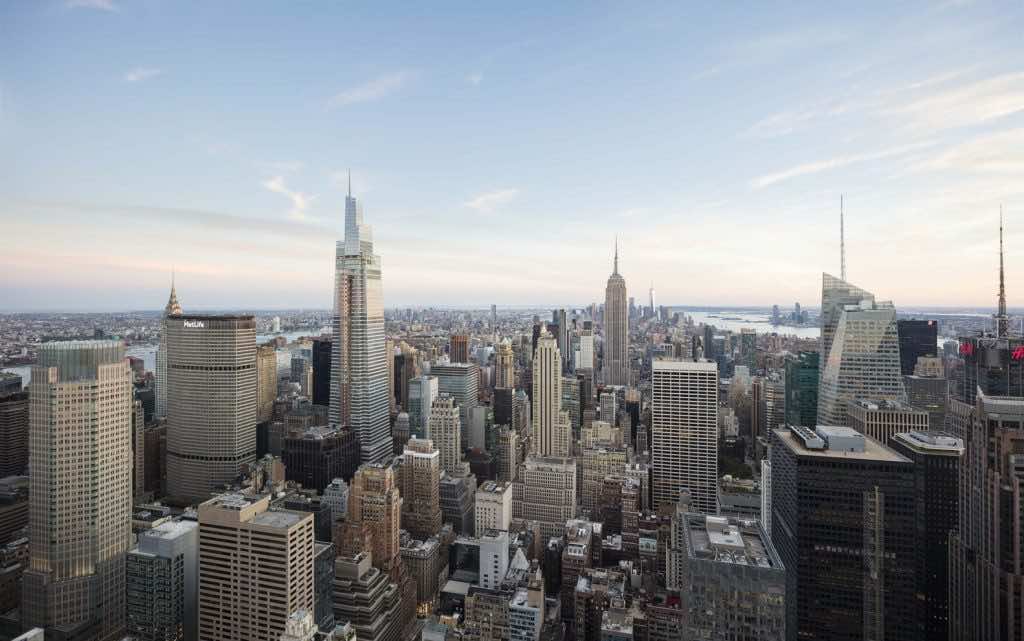
One Vanderbilt is a 67-floor supertall skyscraper at the corner of 42nd Street and Vanderbilt Avenue, immediately west of Grand Central Station, in midtown Manhattan, New York City. It is the first tower completed as part of New York City’s East Midtown Rezoning, a proposal presented by Mayor De Blasio in the early 2010s. It was under construction from 2016 to 2020 and the 1.6-million-square-foot (150,000 m2) skyscraper’s roof is 1,301 feet (397 m) high and its spire is 1,401 feet (427 m), making it the city’s fourth-tallest building.
The KPF designed One Vanderbilt offers 1.7 million square feet of Class-A office space, featuring column-free expanses and stunning views through floor-to-ceiling windows. A 30,000 square-foot amenity floor with outdoor garden terraces, as well as world-class dining headed by esteemed, Michelin star-rated chef Daniel Boulud, round out the building’s offerings. One Vanderbilt is also the tallest office tower in Midtown Manhattan, and transforms the civic experience of the Grand Central district, layering its architectural language and skillfully meeting market demands for cutting-edge, contemporary office space. The building conforms to LEED standards and thus is one of the most environmentally sustainable office buildings in the city.
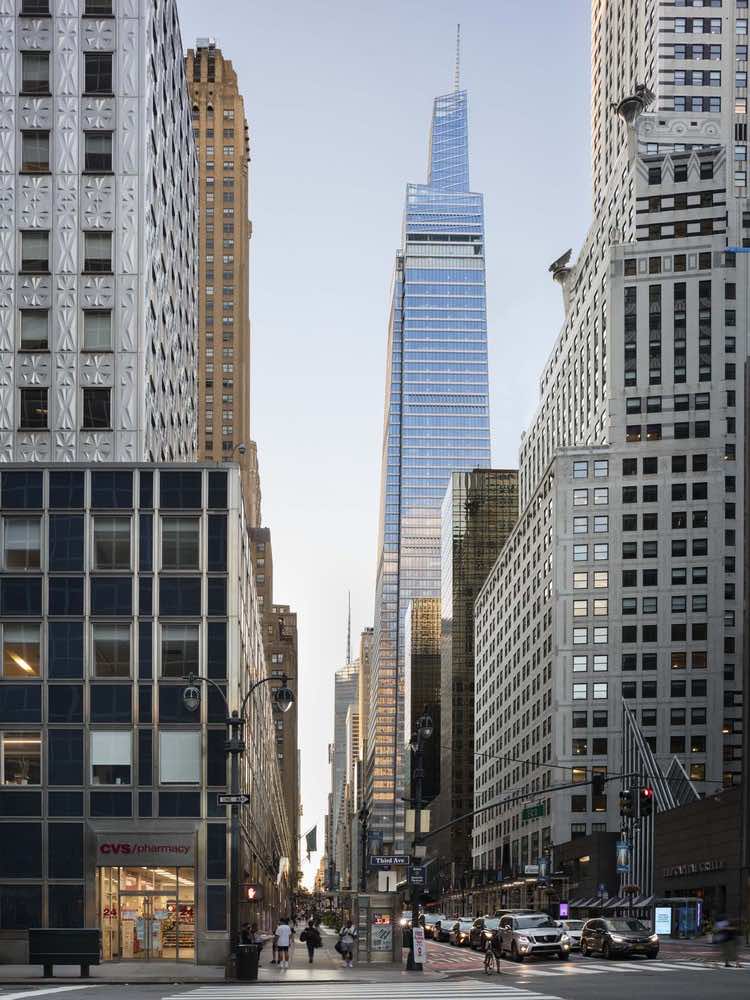
One Vanderbilt’s facade and design is intended to harmonize with Grand Central, across the street. It is set 10 feet (3.0 m) back from the street to allow better views of Grand Central, and the open spaces in One Vanderbilt will span up to 105 feet (32 m) high. The base includes a 4,500 square feet (420 m2) lobby. Its glass facade includes terracotta in the design, which “would counter the existing office buildings on Madison Avenue and make a connection—a ‘selective recall’—to Grand Central.” On the bottom few floors, the top section of the facade slopes upward, while the bottom section slopes downward, creating a “diagonal wedge” so that the lobby area on Vanderbilt Avenue (facing Grand Central) would have a ceiling sloping from 50 to 110 feet (15 to 34 m) from west to east. These design elements have allowed Kohn Pederson Fox to create a ‘Civic minded Goliath’, one that blends private enterprise and the public realm with its unique program. An integrated complex of below-grade conditions offers direct connections to Grand Central and an active, 14,000-square-foot pedestrian plaza on Vanderbilt Avenue.
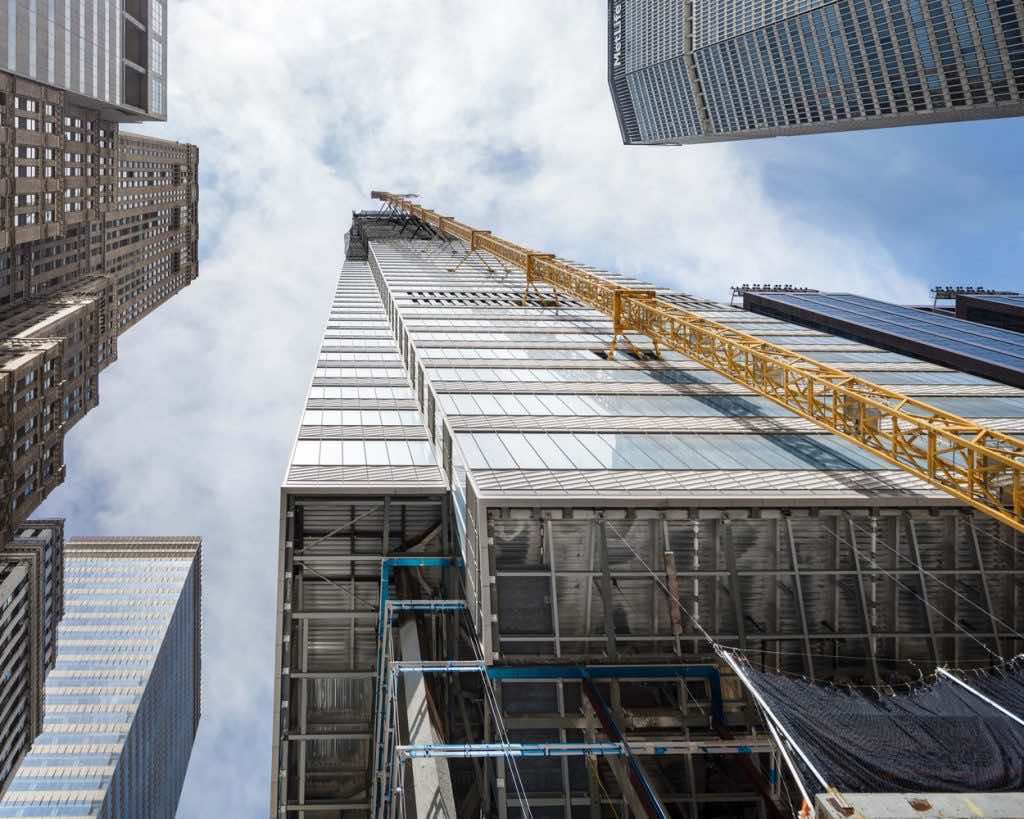
One Vanderbilt is a 67-floor supertall skyscraper at the corner of 42nd Street and Vanderbilt Avenue, immediately west of Grand Central Station, in midtown Manhattan, New York City. It is the first tower completed as part of New York City’s East Midtown Rezoning, a proposal presented by Mayor De Blasio in the early 2010s. It was under construction from 2016 to 2020 and the 1.6-million-square-foot (150,000 m2) skyscraper’s roof is 1,301 feet (397 m) high and its spire is 1,401 feet (427 m), making it the city’s fourth-tallest building.
The KPF designed One Vanderbilt offers 1.7 million square feet of Class-A office space, featuring column-free expanses and stunning views through floor-to-ceiling windows. A 30,000 square-foot amenity floor with outdoor garden terraces, as well as world-class dining headed by esteemed, Michelin star-rated chef Daniel Boulud, round out the building’s offerings. One Vanderbilt is also the tallest office tower in Midtown Manhattan, and transforms the civic experience of the Grand Central district, layering its architectural language and skillfully meeting market demands for cutting-edge, contemporary office space. The building conforms to LEED standards and thus is one of the most environmentally sustainable office buildings in the city.
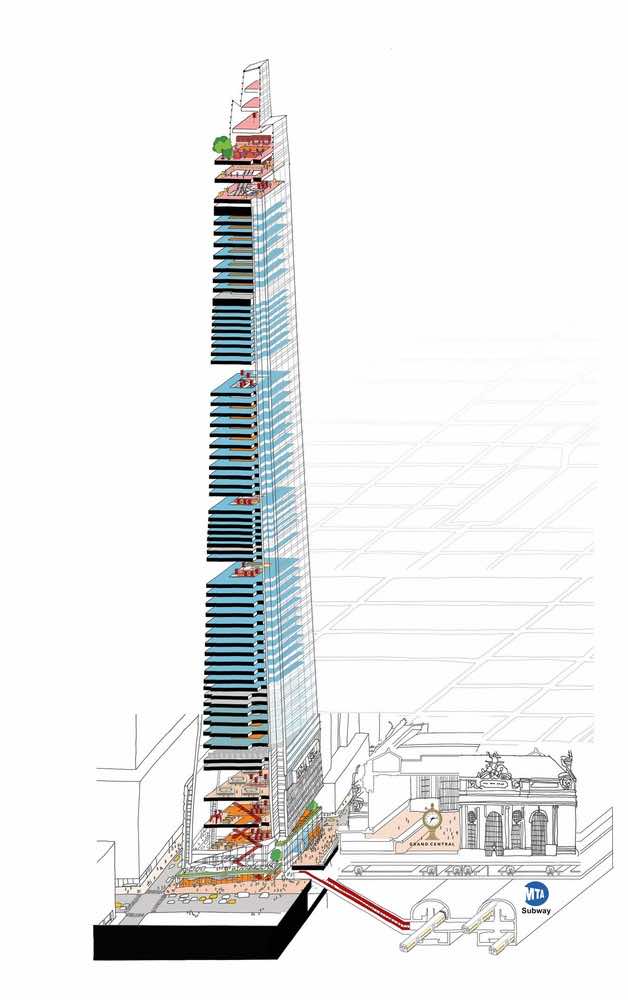
One Vanderbilt’s facade and design is intended to harmonize with Grand Central, across the street. It is set 10 feet (3.0 m) back from the street to allow better views of Grand Central, and the open spaces in One Vanderbilt will span up to 105 feet (32 m) high. The base includes a 4,500 square feet (420 m2) lobby. Its glass facade includes terracotta in the design, which “would counter the existing office buildings on Madison Avenue and make a connection—a ‘selective recall’—to Grand Central.” On the bottom few floors, the top section of the facade slopes upward, while the bottom section slopes downward, creating a “diagonal wedge” so that the lobby area on Vanderbilt Avenue (facing Grand Central) would have a ceiling sloping from 50 to 110 feet (15 to 34 m) from west to east. These design elements have allowed Kohn Pederson Fox to create a ‘Civic minded Goliath’, one that blends private enterprise and the public realm with its unique program. An integrated complex of below-grade conditions offers direct connections to Grand Central and an active, 14,000-square-foot pedestrian plaza on Vanderbilt Avenue.

