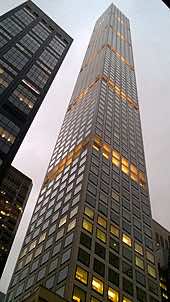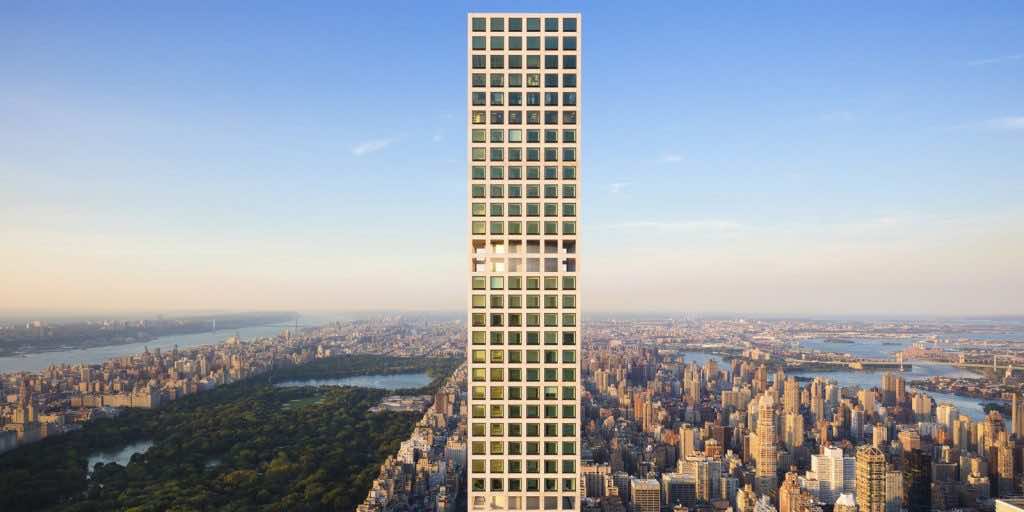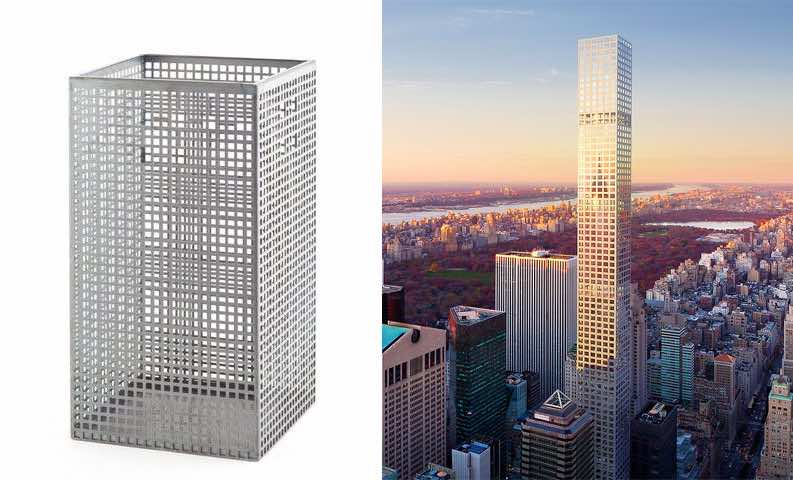432 Park Avenue is a 425.5 meter tall supertall residential skyscraper located in Manhattan, New York City. The building opened in 2015 after 4 years of construction and at its completion was the tallest residential building in the world, as well as the third tallest building in the United States. Currently, however, it is the thirty-first tallest building in the world, sixth-tallest building in the United States, the fifth-tallest building in New York City, and the third-tallest residential building in the world.

Designed by Rafael Vinoly, the building is located on ‘Billionaire’s Row’, a part of Manhattan overlooking Central Park that is famous for having ultra luxury residences that routinely cost tens of millions of dollars. The building, with its slender form having a ratio of 1:15, is also another member of the ‘Pencil Skyscrapers’ that have cropped up around New York in recent years.
The project consists of residences on middle and upper levels and common spaces distributed throughout the lowest levels. Two smaller volumes adjacent to the tower house retail and commercial office spaces. A regular grid of exposed concrete members creates an open basket within which seven “independent buildings” stack up, separated by spaces within which the building cores are exposed to the outdoor elements. These breaks allow for deflection of wind pressures and help the 426-meter-tall building achieve structural stability.

The 425.5-meter-tall (1,396-foot) tower is defined by a grid of 10-square-meter (110-square-foot) windows that enclose an exposed concrete structural frame bounded to a slim concrete core, creating column-free interiors for the building’s 104 luxury residences. According to the architect, the form of the building is directly inspired by the design of a wastebasket, specifically one designed by Josef Hoffman. This creates an interesting dichotomy between the utilitarian inspiration of the design and the ultra luxurious elements in its execution and purpose.

The superstructure is composed of a 30-foot (9.1 m) square reinforced concrete core with 30-inch-thick (76 cm) walls and an outer shell of columns that taper from 5 ft 4 in (1.63 m) wide at the bottom of the tower to 20 in (51 cm) at the top. The core houses the elevator shafts and mechanical services. The distance between the tower’s core and the exterior is 27 feet (8.2 m) on all sides.


