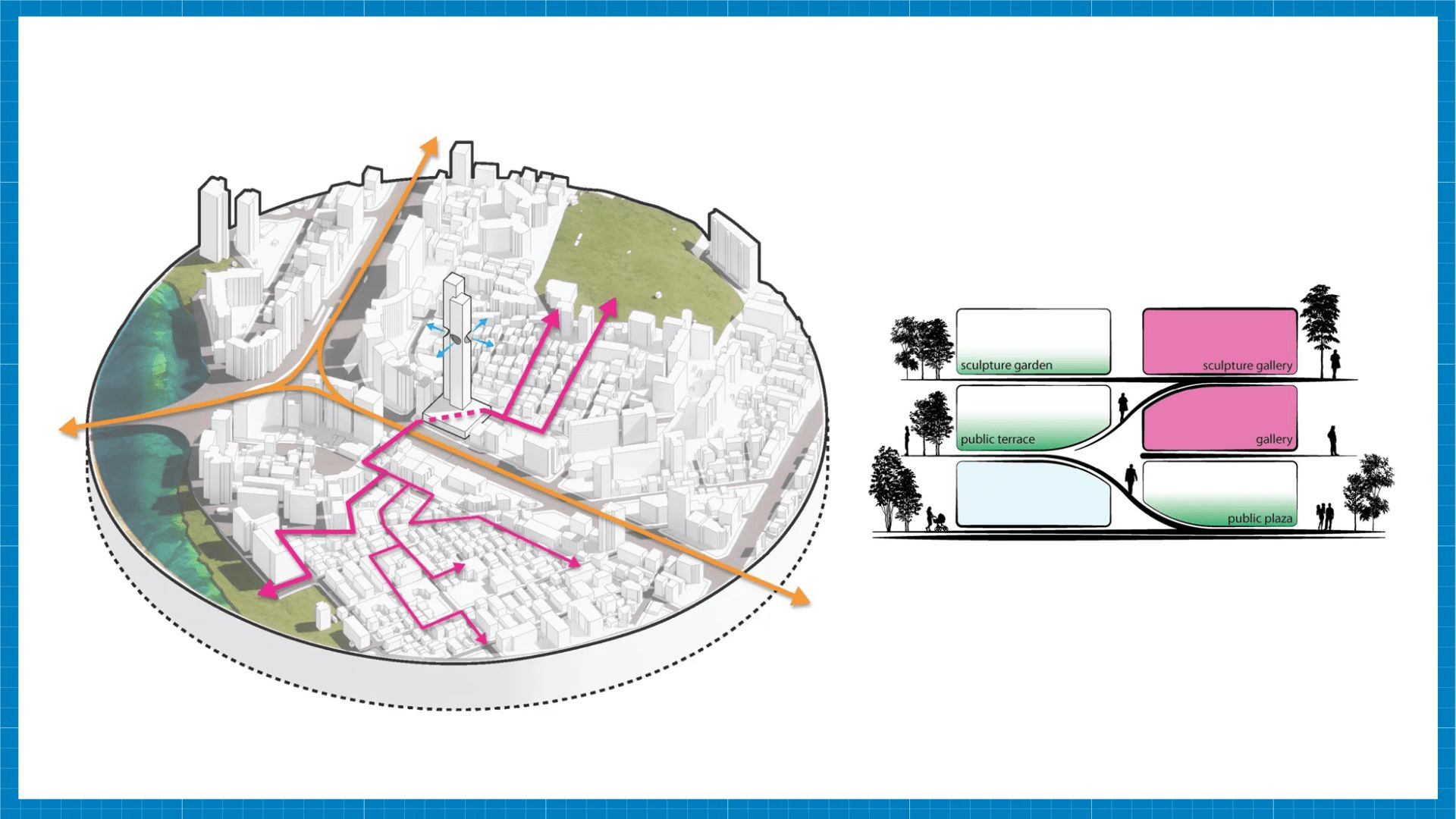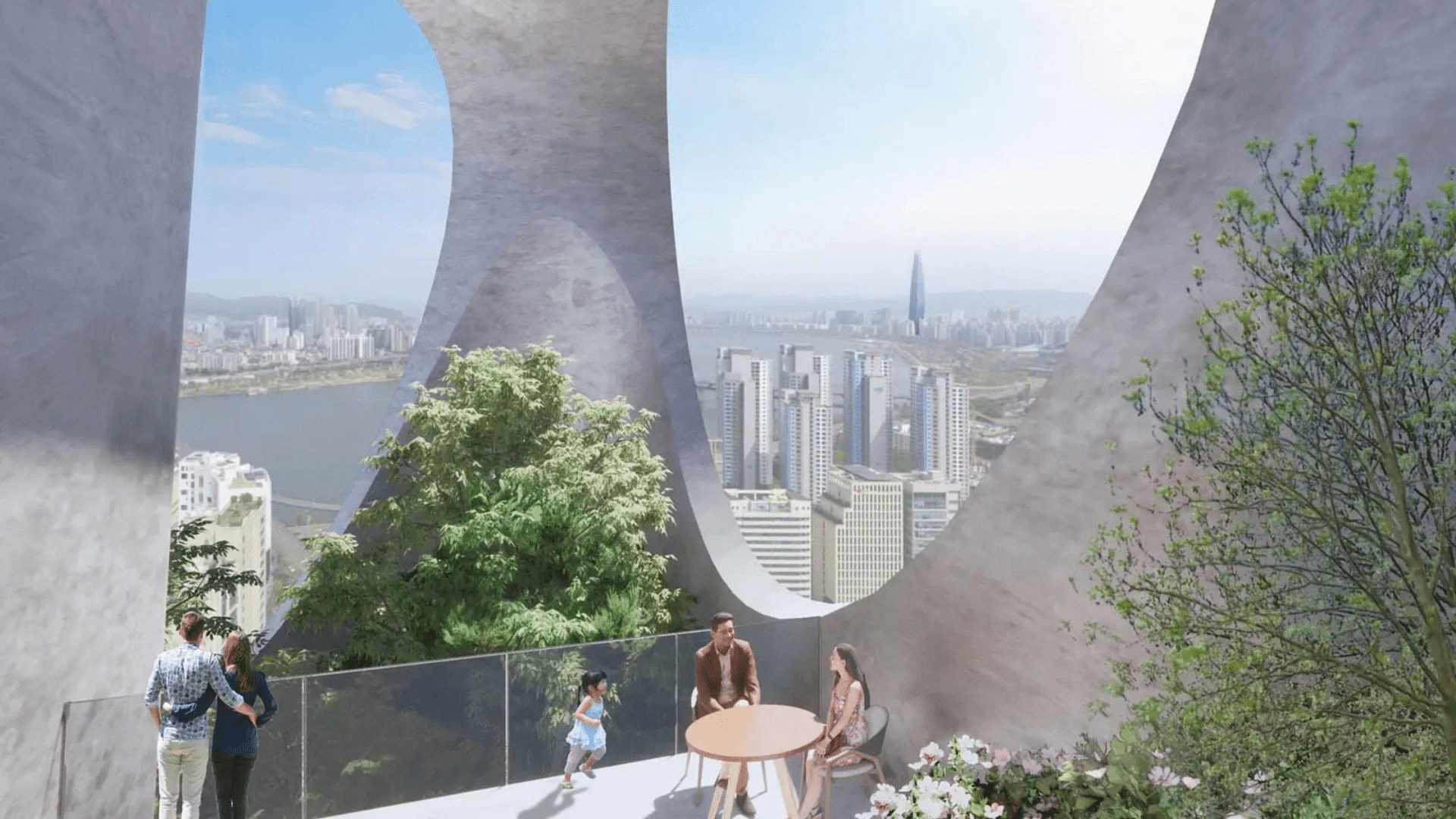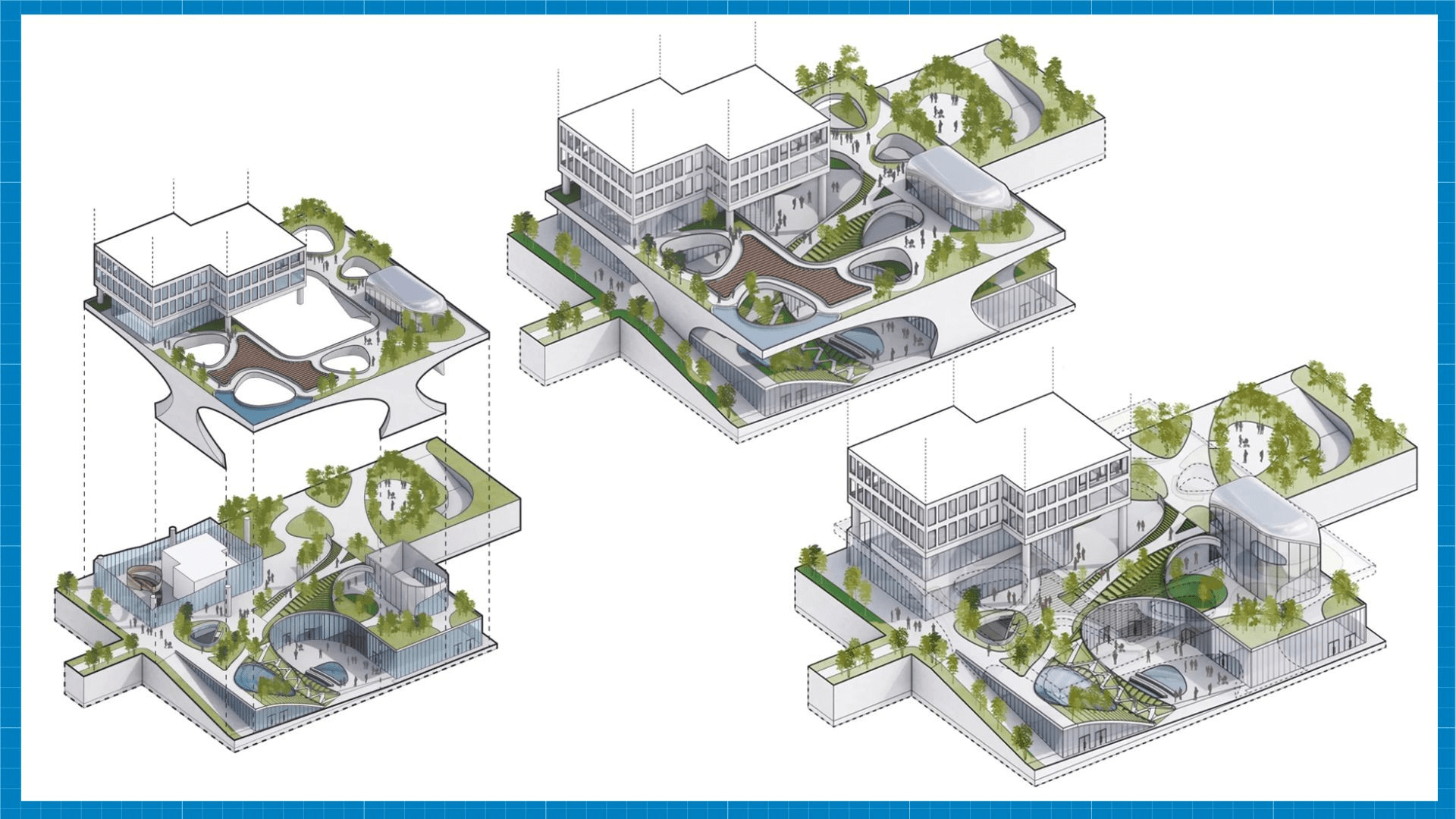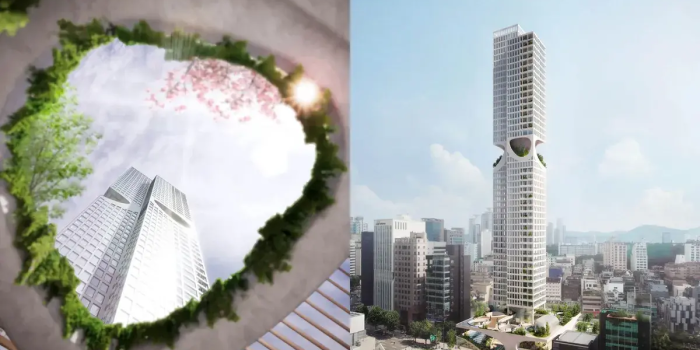In the bustling heart of Seoul, a revolutionary architectural marvel is set to redefine the city’s skyline and urban living. The Terrarium Cheong-Dam, a project by New York-based ODA Architecture, has won the hearts of many by seamlessly blending lush greenery and vibrant public spaces into its design.
The Terrarium Cheong-Dam, ODA Architecture’s debut project in South Korea, emerged victorious in Seoul’s Creative Innovation Architectural Design Competition. It captivated onlookers with its commitment to strengthening the bond between the city’s scenery, its inhabitants, and the natural world.
ODA Architecture collaborated with Miraein, Index Partners, and Heerim Architects to bring the Terrarium Cheong-Dam to life. This is not just another skyscraper; it is a visionary step towards redefining urban development.

Nestled in Cheongdam-dong, a district renowned for its high-end retail and picturesque landscapes, the Terrarium Cheong-Dam aspires to be a bridge connecting various neighborhoods and commercial hubs. It is poised to become a vibrant nexus for multiple communities, fostering a sense of unity.
The design of the Terrarium Cheong-Dam draws inspiration from its neighborhood’s name, Chungsutgol, which translates to “clear pond.” It pays homage to a bygone clear, blue pond that once graced the area, and this essence is intricately woven into the very fabric of the building’s design.
Eran Chen, the founder, owner, and design director of ODA, remarked, “Seoul is another global city that’s realized the importance of expanding its public realm to create a more meaningful urban environment.” He emphasized the intention to create a podium space that serves as both a refuge from the bustling streets and a gateway to the city’s most sought-after commercial and residential districts.

Central to this visionary project is the tower’s podium, a two-story structure that is entirely open and accessible to the public. It offers multiple entrances to a lush public park adorned with water features, sculpture gardens, and an indoor gallery space.
The Terrarium Cheong-Dam is set to reach an impressive height of 200 meters (656 feet), ensuring it stands out in Seoul’s dynamic skyline. With 45 floors in total, the tower will provide 370,000 square feet of space, featuring a blend of office spaces and high-end residences. To further elevate its appeal, the tower will house a membership club in the basement and retail spaces at the podium level.

What truly sets this skyscraper apart is its extraordinary “terrarium” concept, positioned slightly above the building’s midpoint. This terrarium partially opens to the elements, creating a lush oasis for relaxation. Visitors will discover seating areas, thriving bushes, and majestic trees offering sweeping views of the city—a picturesque escape.
Eran Chen further elaborated, “We’re also bringing this porous design to the building’s greenery-filled terrarium, giving future tenants and residents another valuable space to engage with one another and enjoy nature.”
This year’s Creative Innovation Architectural Design Competition in Seoul represents a pivotal moment, with the city encouraging the private sector to build taller structures that incorporate meaningful public spaces. While the official completion date remains undisclosed, ODA’s website indicates that the Terrarium Cheong-Dam is “in progress,” sparking excitement for its imminent addition to Seoul’s captivating skyline.


