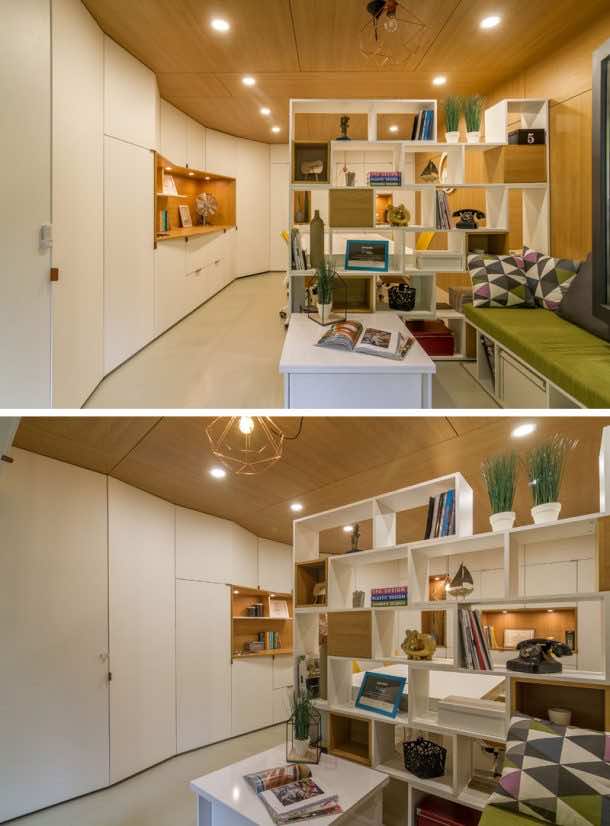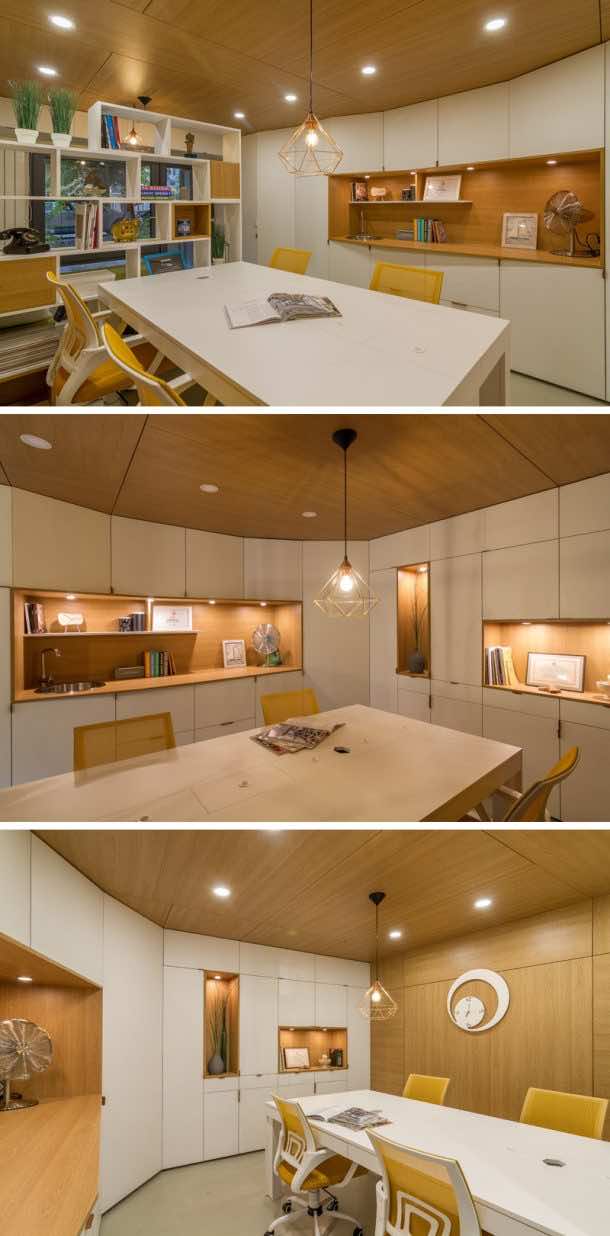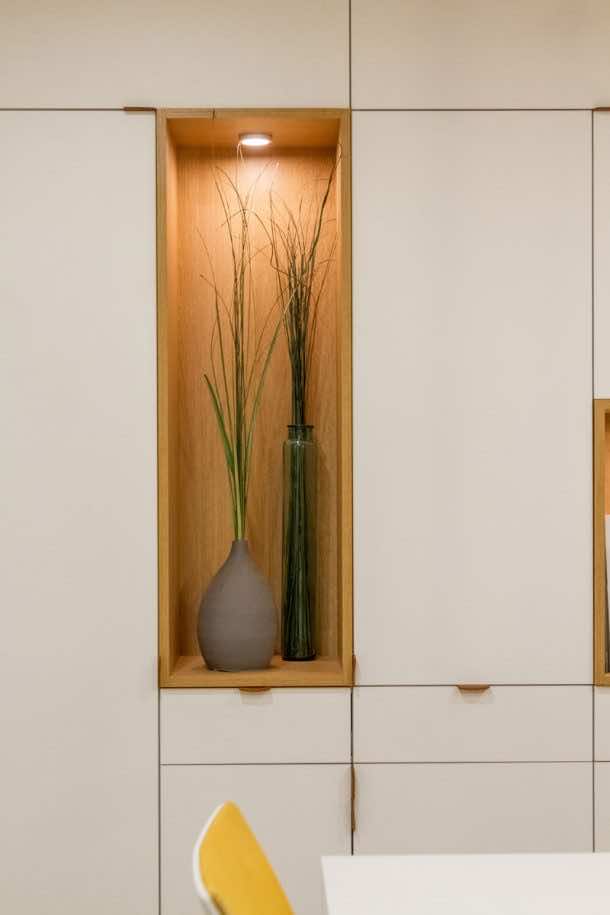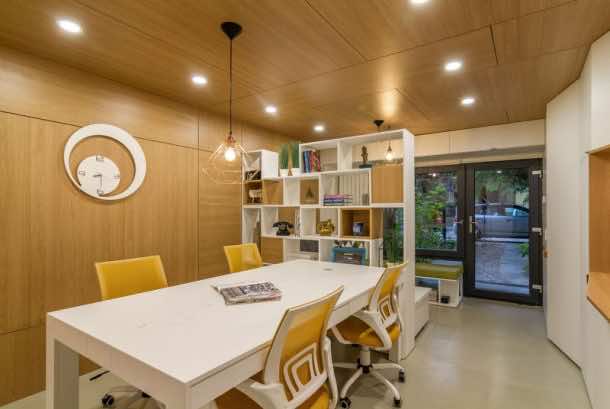Romanian architect firm, arhiDOT wanted their office space to reflect their design aesthetic. The company was looking for a small and manageable place that would ensure direct contact with the city.
The firm found a dark and dirty old garage on the ground floor of a Bucharest apartment building. The 236 square feet garage built around 1960 was being used as a storage facility. Here are a few images of the garage before arhiDOT took it over:
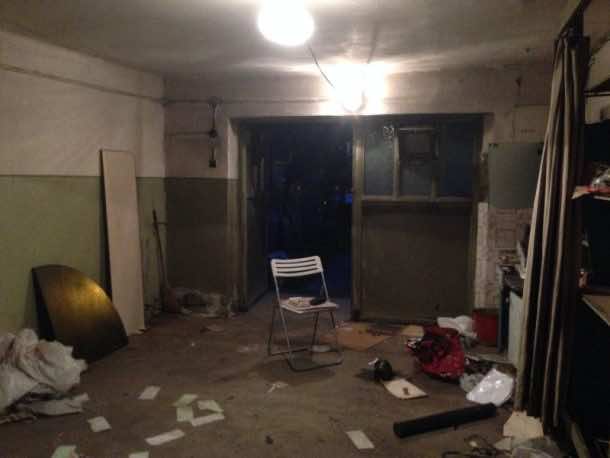
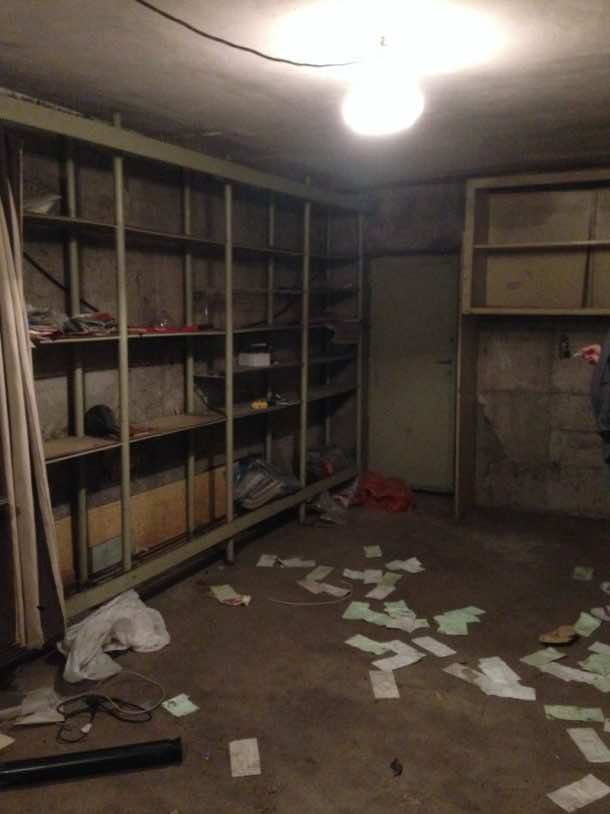
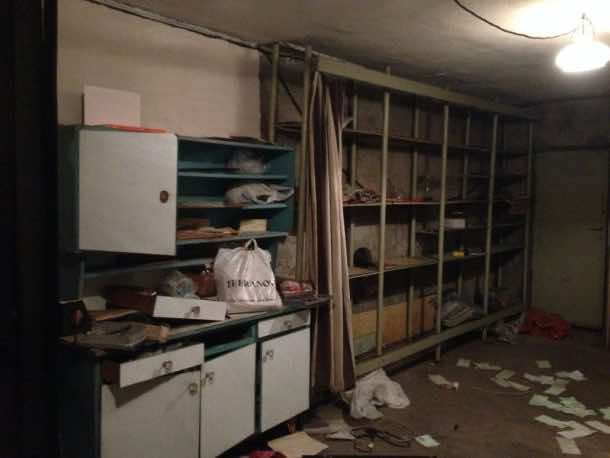
Once the designers of the firm were done with it, arhiDOT had a new, brightly lit workspace and an efficient office. The remodeling of the garage was completed by Dana Bostina, Vlad Bostina, and Simona Istoc who said:
“We wanted an intelligent, relaxed, and very flexible space which can be easily transformed depending on our needs.”
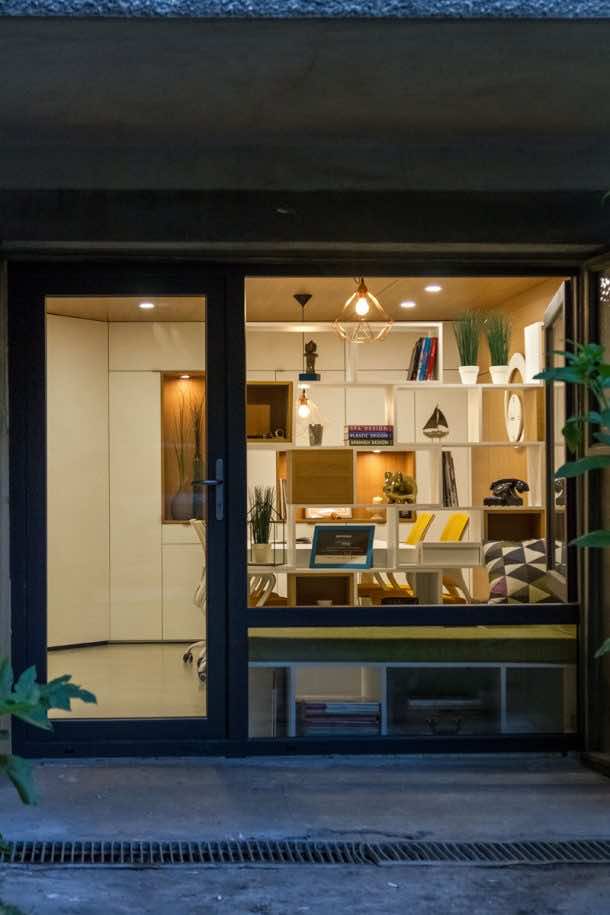
The dingy garage was brightened by the minimal “space finishing interventions” like epoxy on the floor. arhiDOT explained the design as:
“Basically, the unfinished walls are ‘dressed’ in pieces of furniture or cladding (including the ceiling).”
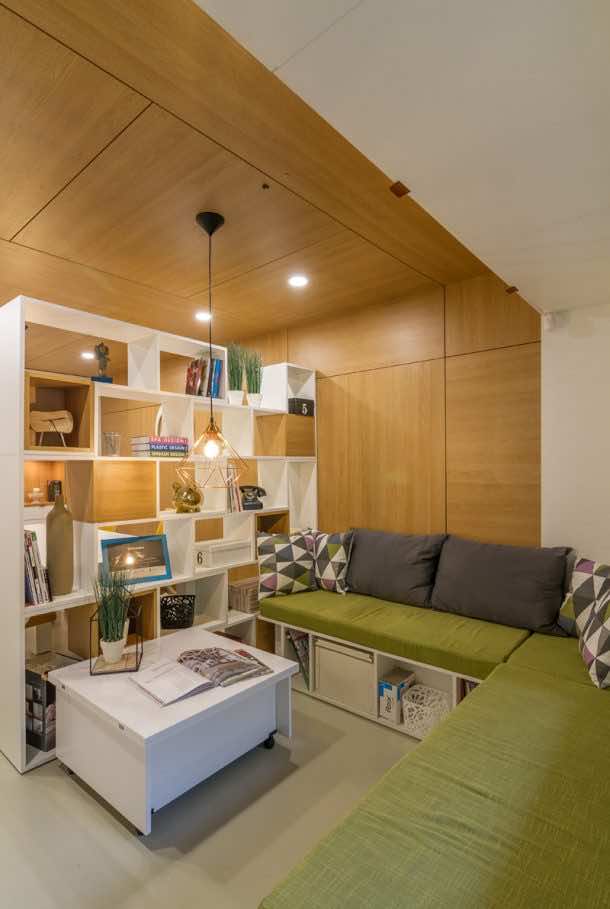
The office was given an impressive, neat look with white shelves, furnishings and cabinets. More warmth was infused in the interior with a wood ceiling and wall. A geometric lamp, an old school telephone, and living plants made the design appealing.
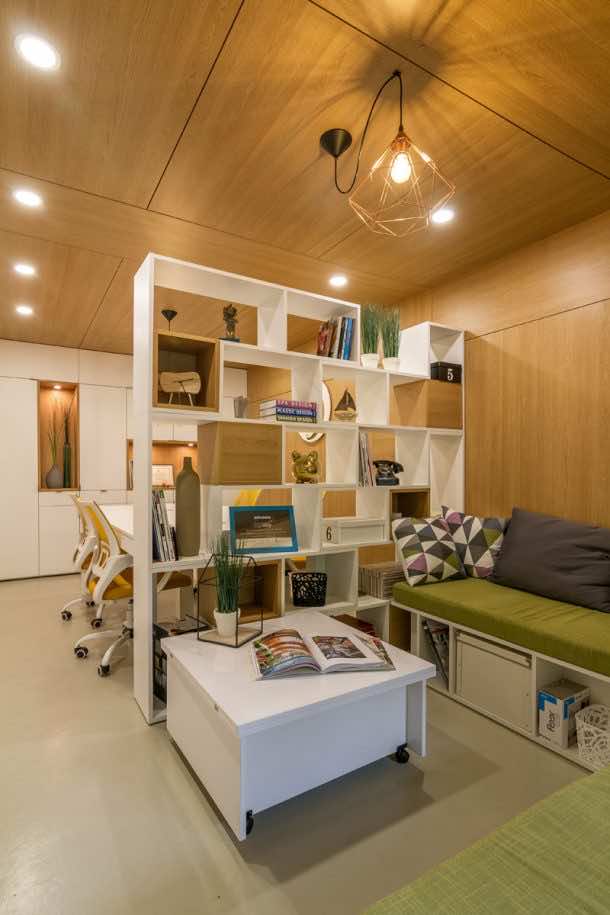
arhiDOT did not settle for the looks only. The architectural firm wanted to utilize the space efficiently. Thus, the cabinets house a kitchen, toilet, printers, and storage. The firm has made intelligent use of modular furniture while LED lighting and water efficient faucets ascertain the resources are used sparingly.
