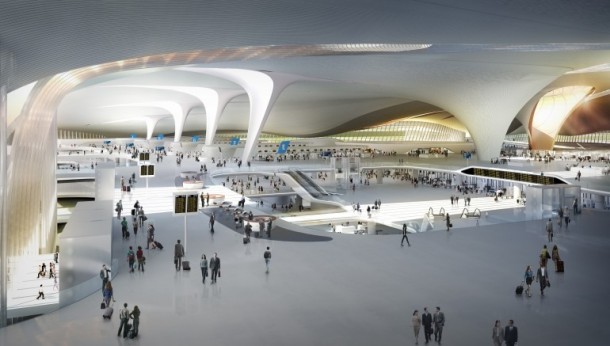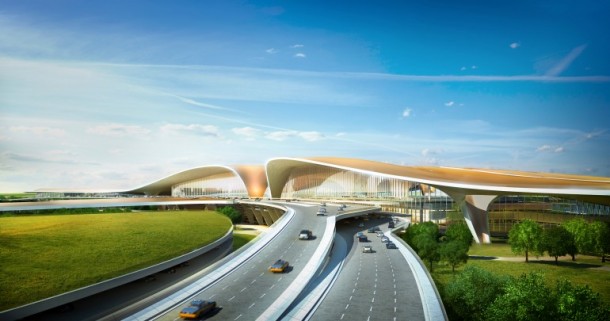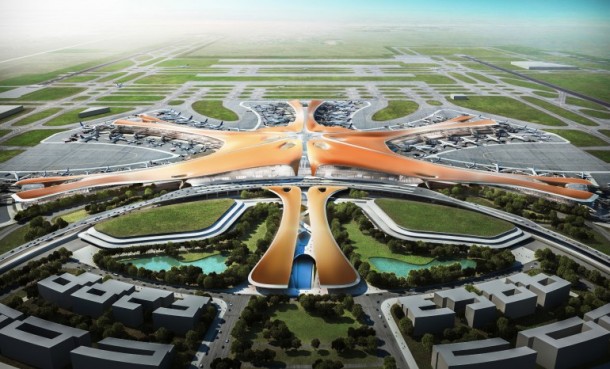Zaha Hadid Architects has released the first images of the design for what will be the world’s largest airport passenger terminal in China. The Beijing New Airport Terminal Building, designed in collaboration with airport planners, ADP Ingenierie (ADPI), will initially accommodate 45 million passengers per year. 
Following the 2011 international competition bid, in October 2014 the Beijing New Airport Headquarters created a Joint Design Team bringing together ADPI and Zaha Hadid Architects with competition consortium group members Buro Happold, Mott Macdonald and EC Harris to collaborate on the optimized concept design for the Beijing New Airport Building. 
The Beijing Airport is already huge in size, however, due to the accelerated growth in China, it is already exceeding its planned capacity. The latest terminal (Terminal 3) was only finished in 2013. The new terminal will be adaptable and sustainable, operating in many different configurations dependent on varying aircraft and passenger traffic throughout the day. With an integrated multi-modal transport center featuring direct links to local and national rail services including the Gaotie high speed rail, the new Daxing airport will be the key hub of Beijing’s growing transport network. It will also help the region’s economic development, including the city of Tianjin and Hebei Province. 
Typical of Hadid’s designs, we see large sweeping, non-conforming arches and curved angles on the interior, while it has a starfish layout, which can be seen from an aerial view. This project is led by Pritzker Prize winning British-Iraqi architect Zaha Hadid. ZHA’s projects include some of the world’s most popular, user focused and adaptable civic architecture. Current projects include the Sleuk Rith Institute in Cambodia and the New National Stadium for the Tokyo 2020 Olympic Games.


