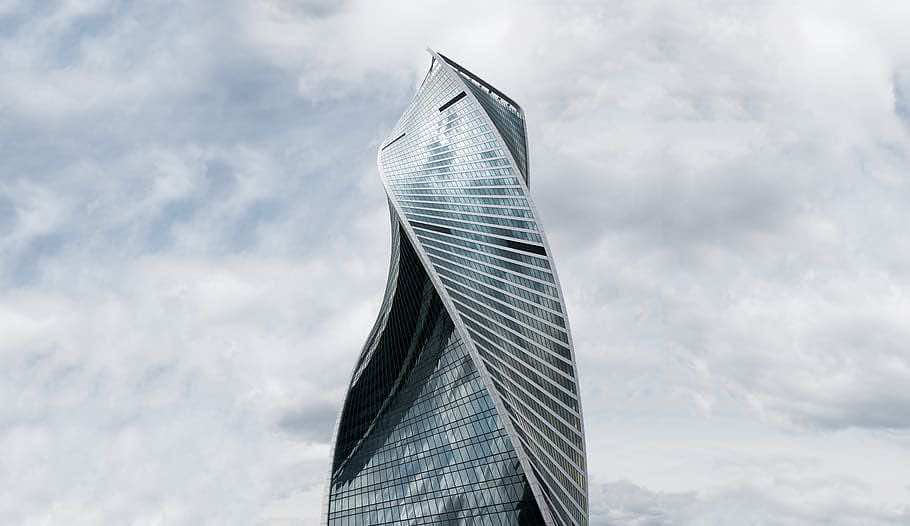Evolution Tower is a twisting 255 meter tall skyscraper located in ‘Moscow City’, Moscow, an initiative by the Russian government to create a new business district on an old industrial site. The twisting tower provides approximately 85,000 m² of retail and leisure facilities and 85,000 m² of offices and public functions. It is the twelfth tallest building in Russia and the 20th tallest in Europe.
The dramatic form of the tower was designed by architects RMJM in collaboration with Scottish artist Karen Forbes. The double helix DNA inspired form has become an iconic landmark in the Moscow skyline, as the city has never been known for its skyscrapers or architectural identity. The form is also reminiscent of two ribbons wrapping around each other. Each of the 51 floors of the tower is rotated 3 degrees relative to the previous one, so the building is “swirled” by more than 150 degrees. In this way, the central core and eight columns with 15-meter spans between the axes remain strictly vertical all the way up. The spiral geometry is repeated only by four corners of the building. The top of the tower is crowned with two asymmetric “arches” spanning 41 m, visually uniting the two opposite facades.
The facade of the tower boasts a near complete covering of LED lights, this media façade is the largest in all of Asia. The scale and the form of the building made the installation and management of the LED system quite a challenge, thus the building also boasts one of the most sophisticated lighting management and control systems on the planet.
The plot covers an area of 2.55 hectares, of which most are landscaped into a terrace while the rest is used for the tower. The tower and the terrace are built on a three-level stylobate designated the Evolution Gallery with an area of 28,000 square metres (300,000 sq ft). There are exits from the tower that lead directly to the nearby metro station. This podium features a shopping mall and the roof is landscaped to provide additional space for users to unwind in the midst of fountains, terraces and cafes, thus providing a strong connection with the larger urban sphere.

