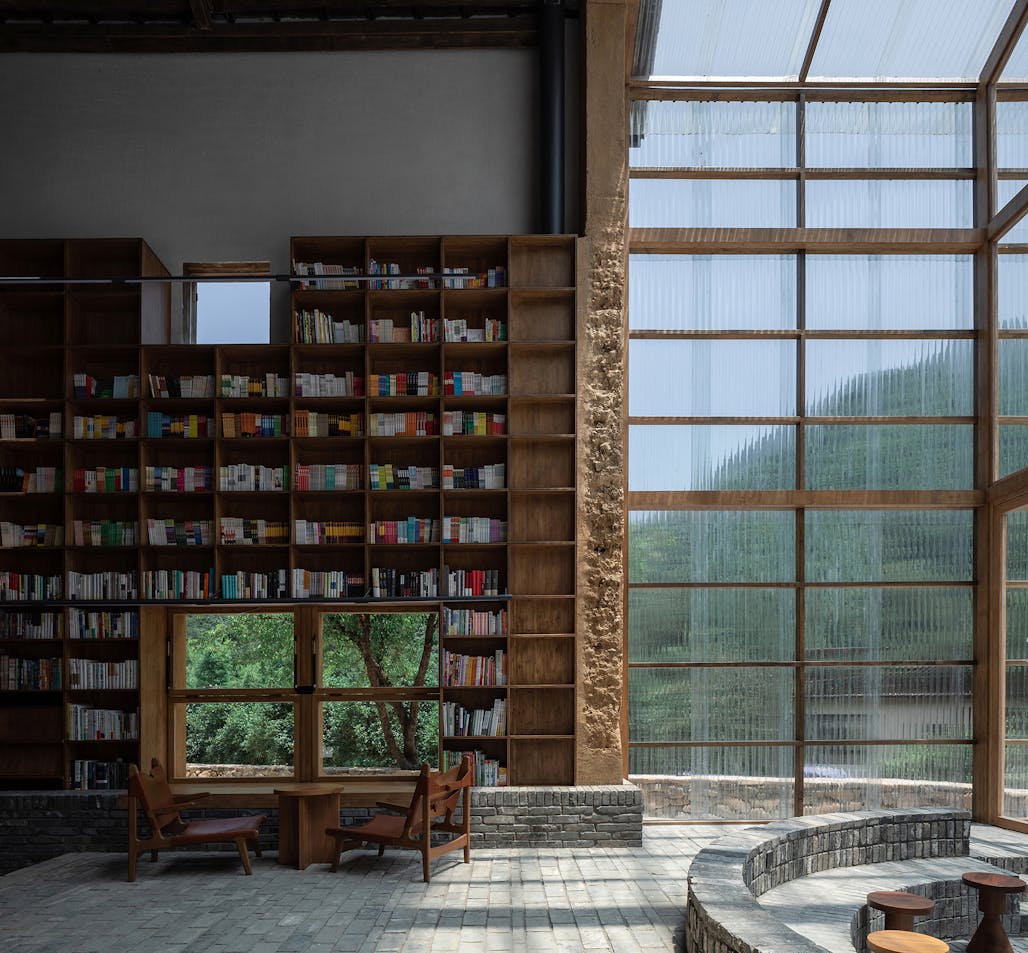Portugal just hosted the World Architecture Festival where both the interiors and exteriors of architecture competed. The World Interior of The Year award went to the Capsule Hostel and Bookstore which is an amazing renovation of a very old building in rural China.
The Inside World Festival of Interiors has described it as a cross between a beehive, a climbing frame, and a pagoda. The Capsule Hostel and Bookstore is in Qinglongwu, in a mountainous forested area of Zhejiang province, eastern China.
The building was redesigned by a Shanghai-based designer, Atelier tao+c. It is based on the area of 232 sq m (roughly 2,500 sq ft) with a height of 7.2 m (23 ft). The transformed hotel has natural skylight entering the building without any barring. It has new windows, and a large, glazed structure installed at the east side of the building, which replaces a gable wall.

The new structure was made with the use of wooden frames and corrugated polycarbonate panels. The original floors and partition walls were also removed. This gave more space for a new community bookstore and library, with bookshelves now lining the walls.
The space available was very small so it was a difficult task to make bathrooms and a hostel. Hence, two new structures were added in the building. The upper portion of the building comprised 20 small rooms. The rooms are just enough for a person to sit or lie down. Other than that, there are other places and spaces in the building to read a book.

“The ground floor has been opened up for library and public spaces by removing the partition walls and original floors, and two independent ‘floating’ structures are placed above the library,” explains the Inside World Festival of Interiors. “These structures are each equipped with 10 capsule rooms and one bathroom. The architects intentionally divided the floating mass to a height that can only enable people to sit or to lie low, and staggered the floor slabs to create an unconventional three-floor space with interesting perspectives.”


