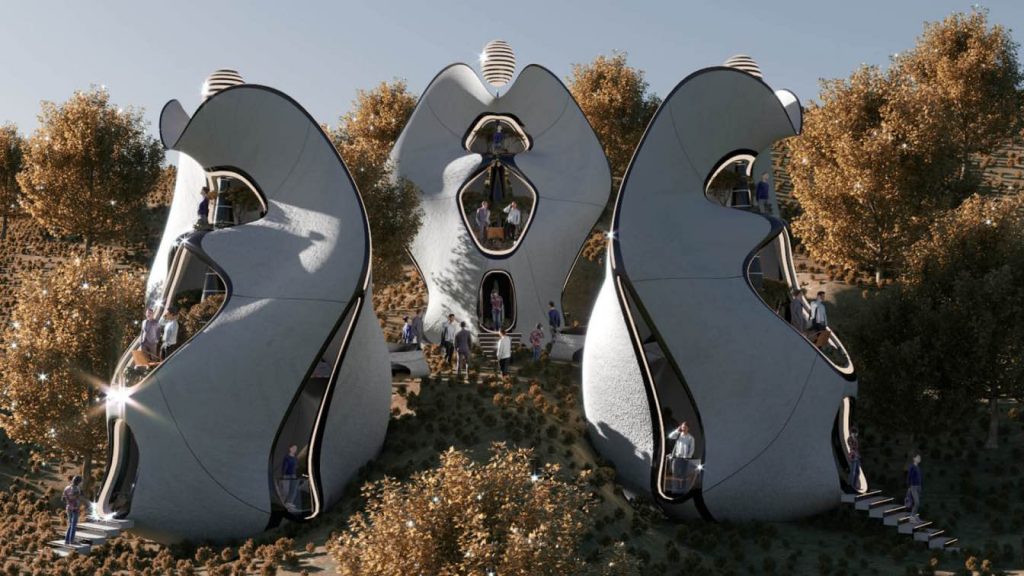Sardinia, Perugia and Istanbul-based Mask Architects, led by Öznur P?nar Çer and Danilo Petta, has designed the world’s first “exosteel” modular houses in Orani in the city of Sardinia, Italy.
Called Mother Nature or ‘Madre Natura’, this project comprises steel-made 3D-printed structures to create modular houses for visitors, tourists, and artists of Nivola Museum in Orani. The architects took inspiration from the work of Italian sculptor and designer Costantino Nivola, especially the sculpture called the “La Madre”.
Mask Architects is the first architecture and design firm in the world to use a steel 3D-printed “exoskeleton” construction system that supports and distributes all of the building’s functional aspects, using their unique construction process.
“The site that we have situated our development on is a sloppy mountainside that will be transformed into staggered sections that will provide different levels for the modules to be situated in. Surrounded by natural scenery, we want our development to be self-sustainable working in harmony with nature,” wrote the architects on the project’s webpage.
The houses have an amorphous form with various types of tears that serve as openings on the exterior. The design includes entrance, study desk, bed, sitting area, storage, tv and shelf, bathroom, balcony, bar and sofa.
An energy tower built out of a steel skeleton is at the heart of each building. The tower housing all systems generate energy through solar and wind.
“By connecting our bearing steel beams to this skeleton column, we actually created a completely self-supporting steel carcass metal structure,” added the studio.”
Wind can be easily directed to the wind turbines through spaces in the modules. Furthermore, to provide security against natural calamities, the buildings have various smart cameras and fire detectors installed.
Because this region is exceptionally windy, the buildings built enable wind to travel through. In addition, these homes are designed to be “self-sustaining,” meaning they can generate renewable energy.
One of the unique features of this project is that the architects have taken a bold step and not included stairs in the structures. Inhabitants and visitors are instead encouraged to take advantage of the “natural inclination of the terrain and environment.”
Called Mother Nature, the project resembles nature through the design and features of the houses. The architects have closely combined their creation into the natural composition of this world.
“We aim to blend the mother figure, which is an essential pivotal point in human society and how a nurturing mother looks after its children and how the world takes care of us. Using today’s technology and functionalities, we aim to embrace nature as a mama figure and to protect it like a mother protecting her children,” the project team stated.

