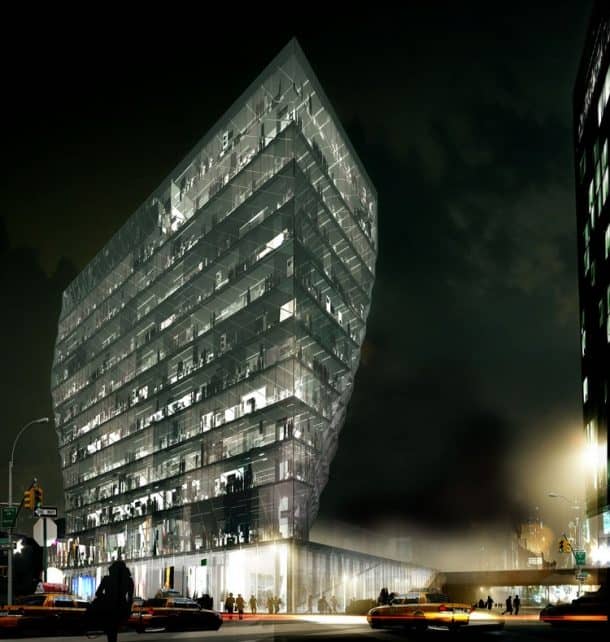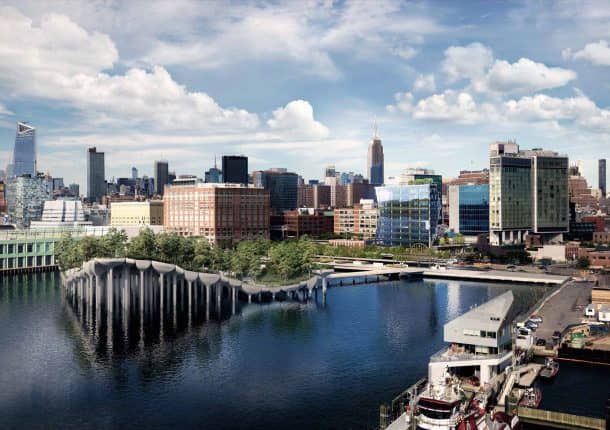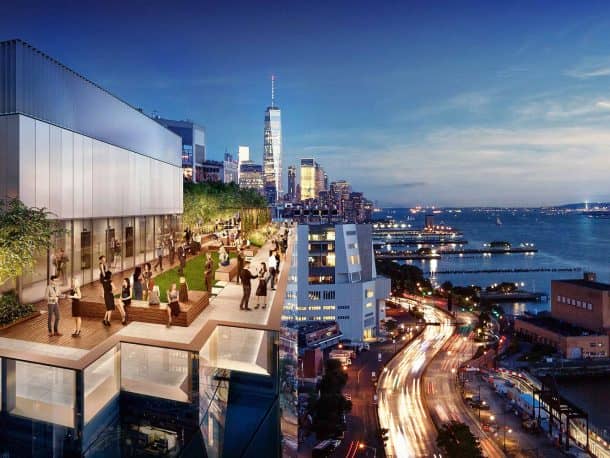In all the major cities of the world, the massive skyscrapers are being built which block the sunshine and suffocate the residents. On numerous occasions, New York residents have protested resulting in rejection of many plans for creating these huge shadow casting buildings.
To cater such problems, the US architecture firm Studio Gang has revealed plans for a Solar Carve Tower in the New York’s Meatpacking District, just adjacent to the High Line. The glass tower is said to have been ‘sculpted by the angles of the sun.’ The plan of the tower is carefully designed to pose minimum sunlight intrusion to the elevated park below it.

The building will be located at 40 10th Avenue, lined on one side by the famous elevated park the High Line, and on the other by the Hudson River close to the standard Hotel. The idea of the tower was initially conceived in 2012 and was finally approved in November 2015. The firm had to make four iterations before the New York’s Board of Standards and Appeals approved the plans.

“In a project like the Solar Carve Tower on the High Line, we are commenting on the primary importance of public space, even when that space is mid-block and not protected by typical setback zoning,” said Jeanne Gang, architect and the founder of the design firm. “We noticed that new buildings around our site were beginning to crowd the High Line’s solar access and that if we were to follow traditional zoning requirements, we would be contributing to that kind of destruction of the public realm. So we sculpted our building using the angles of the sun. We treated the High Line as public space to be protected by not blocking its sunlight.”
The tower will rise to a height of 213 feet (65 meters) spanning a 139,000 square foot floor area. The building will feature a 10,000 square foot rooftop terrace and an outdoor space spread over 8000-squarefoot at the level of the High Line. Except for the 7th floor, all others will include private terraces.

With this project, Studio Gang is aiming to get a LEED Gold certification, so we can expect the design to include much more green elements than just a sunlight carved glass design.
The project is now set to begin construction and is expected to be completed by early 2019.
We would appreciate your feedback in the comments’ section below!


