With the world’s increasing population, our major cities are becoming more and more densely populated. Japan is one of the countries which faces problems caused by it’s great population and limited space. That is why Fujiwarramuro Architects has created a house on a plot of only 36.95 square meters in Nada, Japan. The project architects Shintaro Fujiwara and Yoshio Muro used an incredibly smart layout to make the limited space a functional residence. The house uses light and efficient utilization of space to make the narrow house look more spacious and prevent the residents from feeling boxed-in. Pictures of the house can be seen below.
The house from the outside is visibly narrower than surrounding abodes
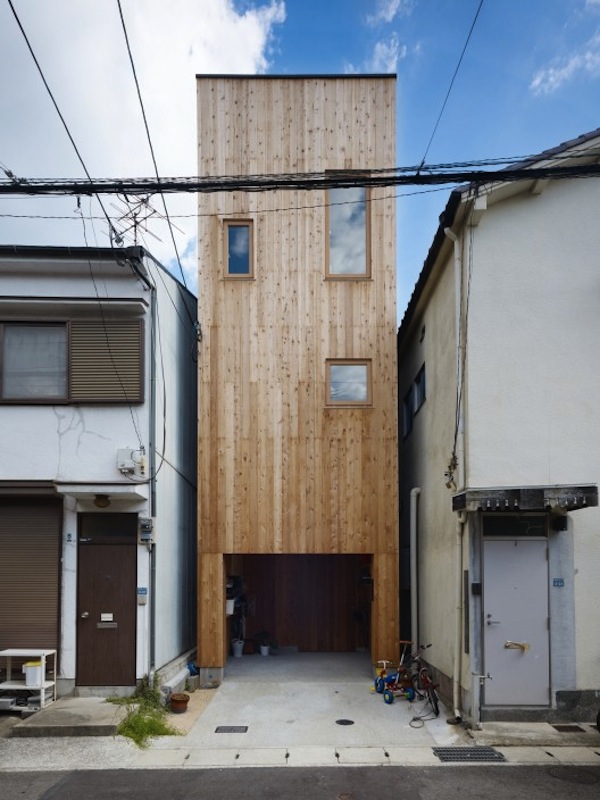
Internal layout as seen from the front
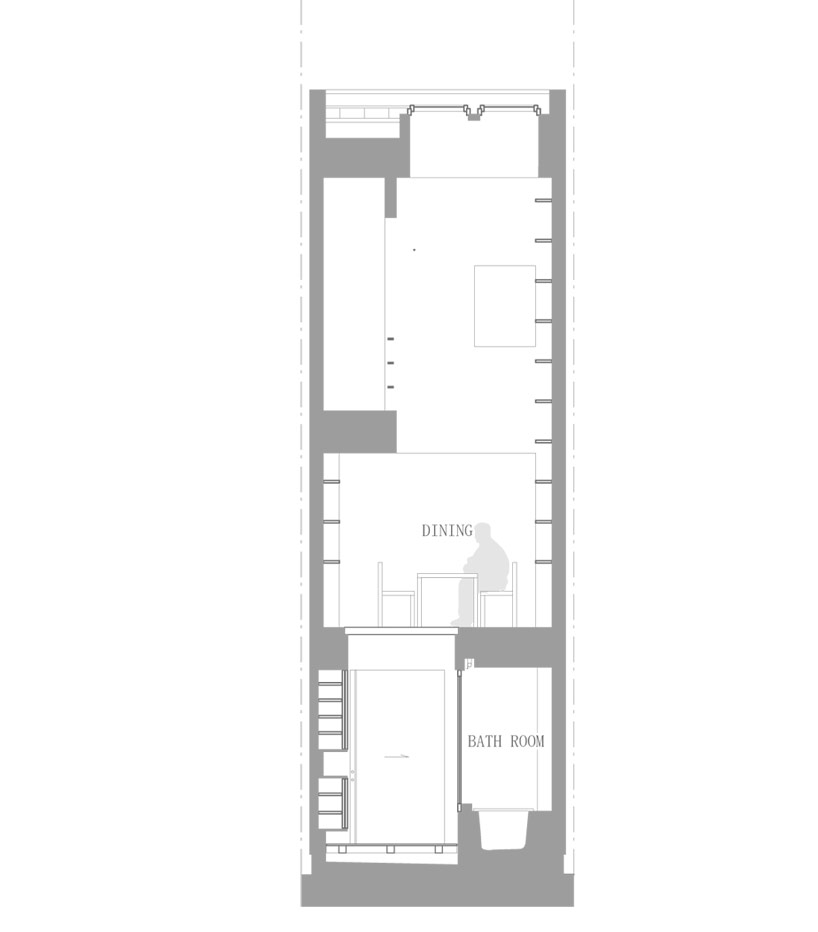
Layout of the Narrow House as seen from the side
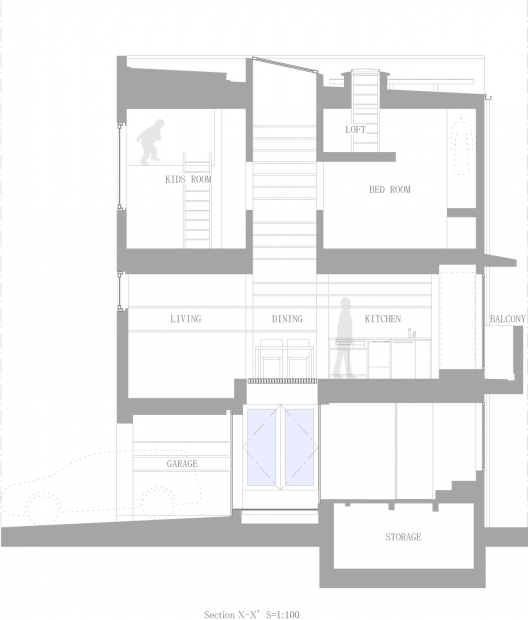
The house uses a central light well to to create the illusion of space
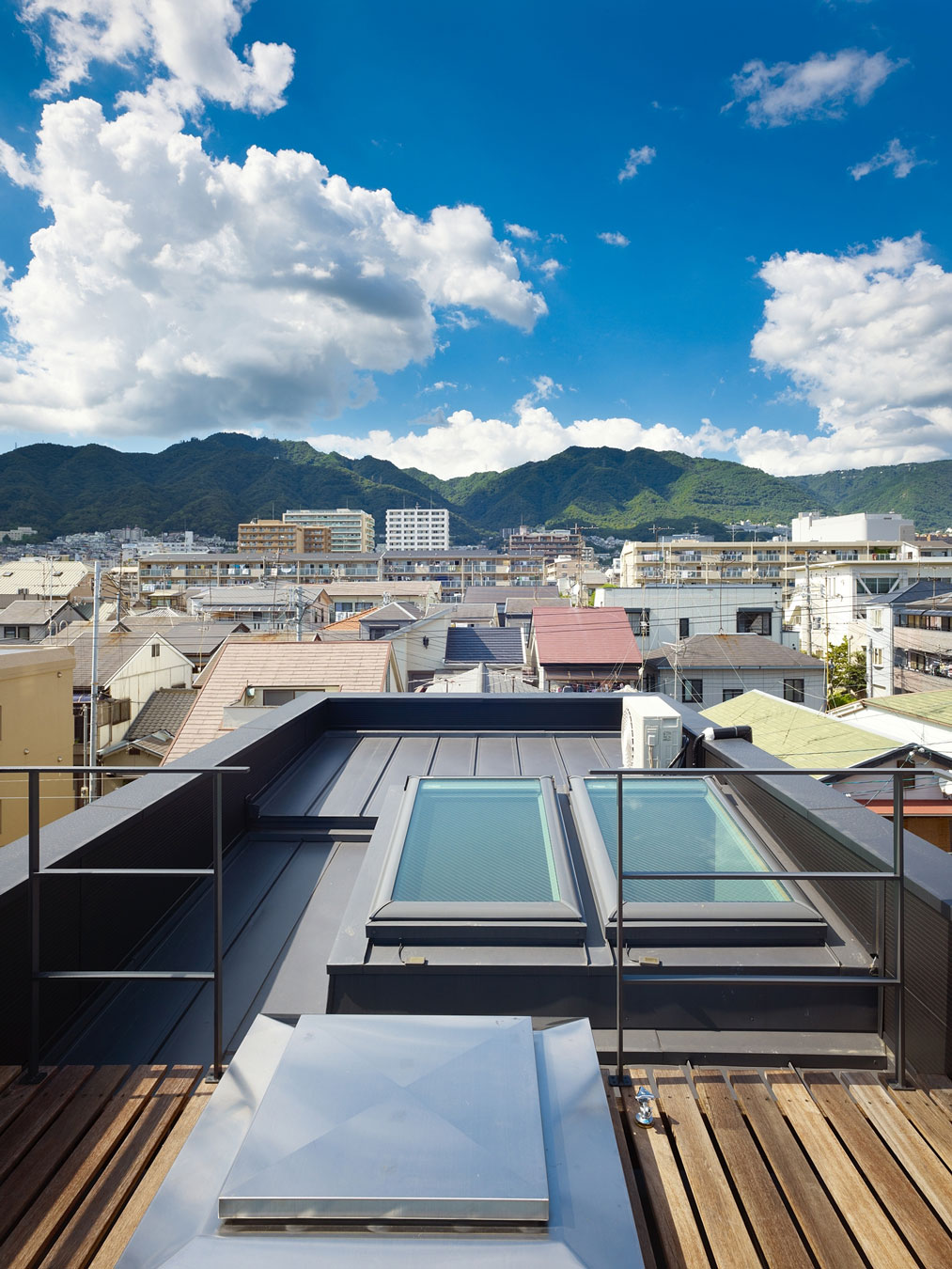
The slatted, drainboard used in the flooring allows the light to reach the lower levels of the house
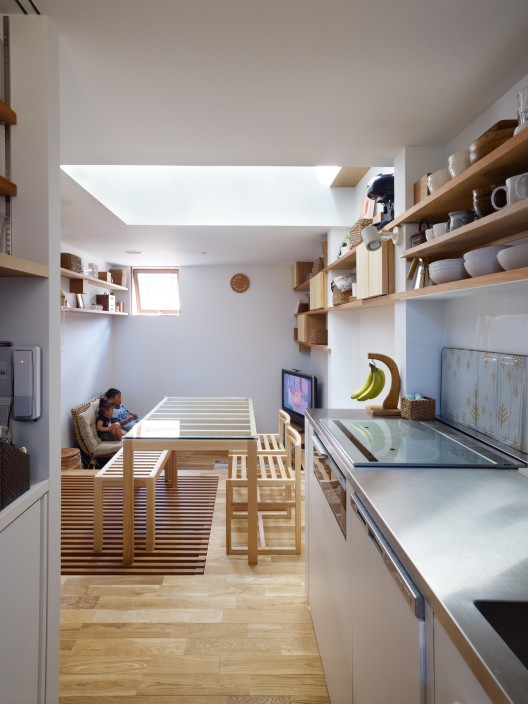
Openings and holes in the house eliminate the feeling of being trapped in a narrow space
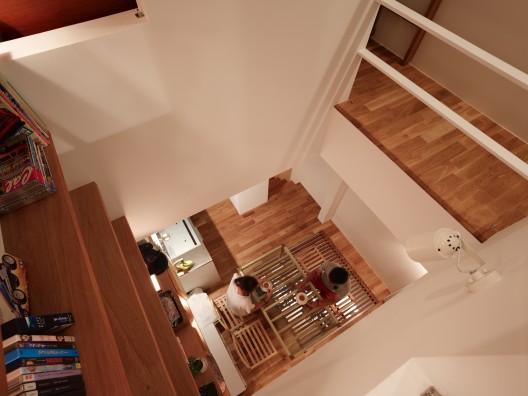
The open layout provides enough space to live comfortably
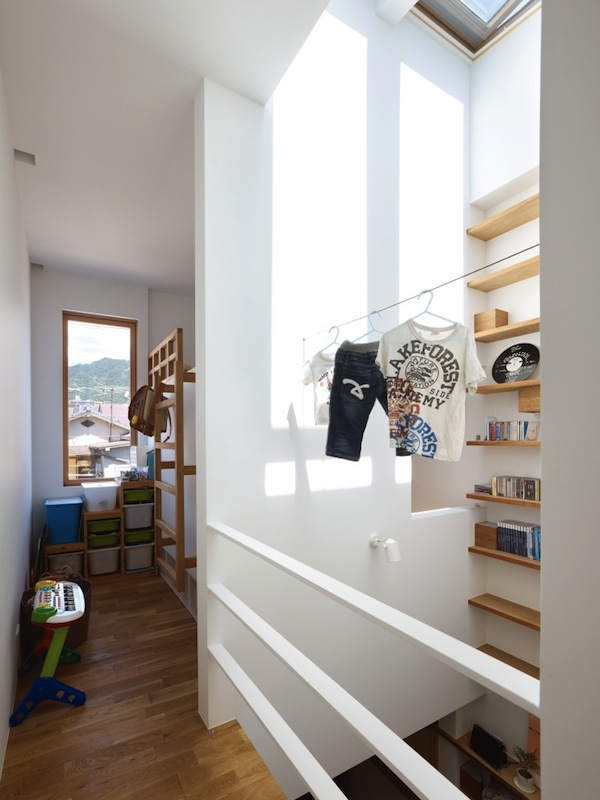
There is no lack of light or dark corners in the house
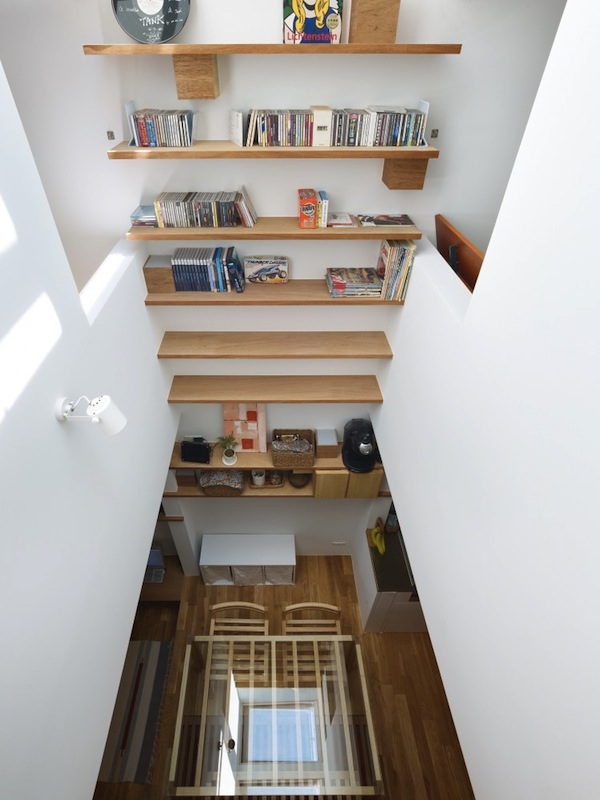
One of the bedrooms in the house
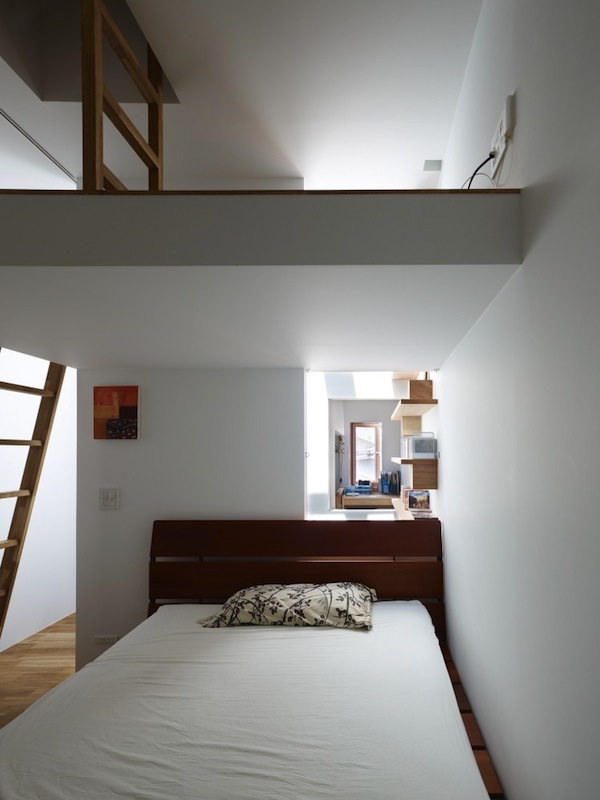
Smart use of nooks and crannies make the house a functional home
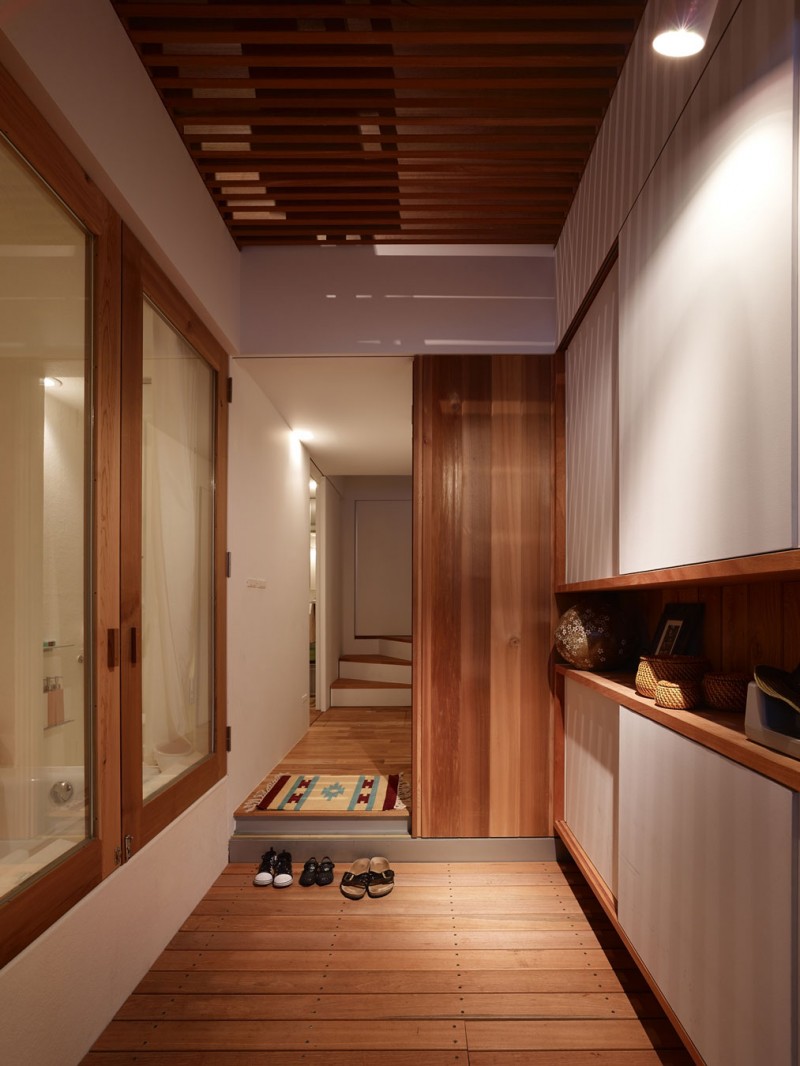



wonderful, great design for narrow size house.. I just want to see the floor plan.
Interesting design, with a great use of space. The face of the property does not quite match the internal characteristics. However, with the limited space I guess it would be hard to compliment the internal and external features. With children, how long term would this property stand for?
wonderfull