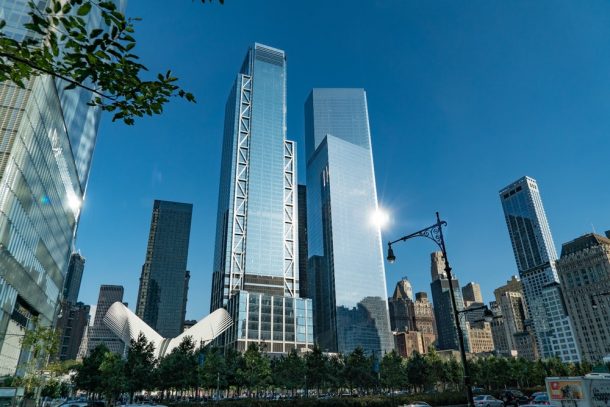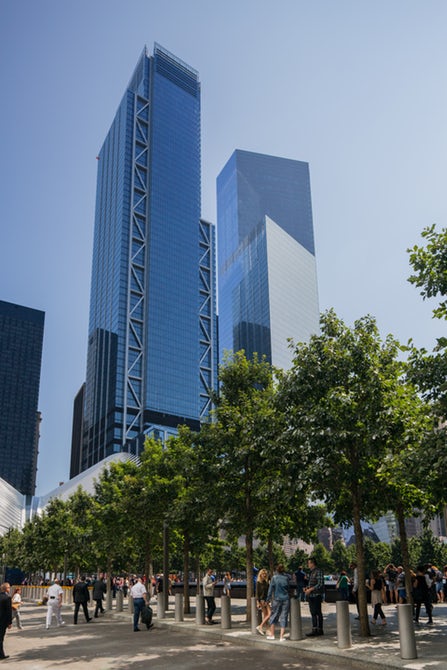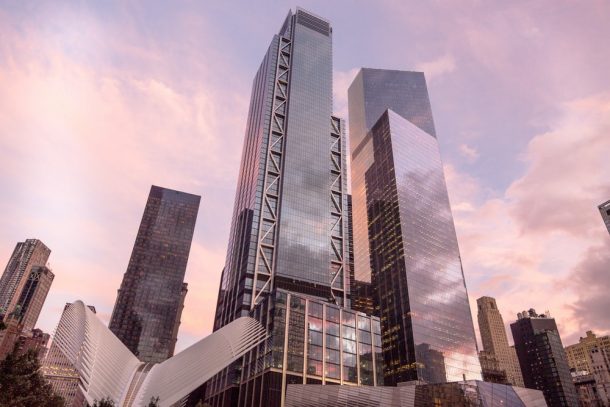Rogers Stirk Harbour + Partners, the London-based firm has designed the New York City’s new 3 World Trade Center. None of us have forgotten the September 11 attacks and the new building that stands in its place now at a height of 328 meters have now been declared open for business.
The 3 World Trade Center is now the second tallest skyscraper at the World Trade Center site and is the 5th tallest building in the USA. It has 2.5 million sq ft of floor space that has been spread over 80 floors. The bottom 5 floors have been given to retail with the other 75 serving as office space, three of which have access to outdoor terrace areas. There are a total of 44 elevators that are to be used by people to move around the building.

The 3 World Trade Center has a reinforced concrete core that is encased in a load-sharing k-shaped steel bracing system and glass curtain wall that ensures a column-free 360-degree field of view for the people inside. To complete the building, 4,000 people worked millions of combined hours and the building used 10,000 panels of glass, 27,000 tons of steel and 145,000 cubic yards of concrete.

The building with the energy-efficient design has received the LEED Gold certification of green building standards. It focuses on natural lighting and the air drawn into the building is first filtered before it is intelligently distributed throughout the building.
“The new 3 World Trade Center is a soaring symbol of the revitalization of downtown New York City and a testament to the enduring spirit of New Yorkers after 9/11,” says New York Governor Andrew Cuomo. “3 World Trade will be a hub of commercial activity and growth for the city and support our efforts to ensure New York remains the economic capital of the world.”

It definitely is good to see something rise out of the tragedy.


