We have recently been covering some design aspects related to homes and how to enhance our living style. This article will cover a perfect design by Danish architects who have come up with a home that can be adapted to whatever changes you are going through or your family is going through (having children, aging, separation or kids growing up).
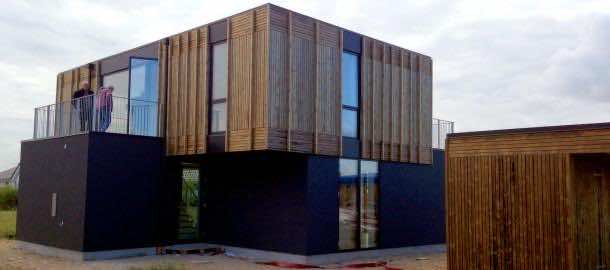 The house has been designed while keeping all these aspects in mind and therefore, will allow you to tackle any situation by implementing the desired change into the design. This new home design has been conceived by Henning Larsen and the feat has been pulled off by employing Realdania Byg as developers while GXN has been hired as the contractors. The design is being called as Adaptable House.
The house has been designed while keeping all these aspects in mind and therefore, will allow you to tackle any situation by implementing the desired change into the design. This new home design has been conceived by Henning Larsen and the feat has been pulled off by employing Realdania Byg as developers while GXN has been hired as the contractors. The design is being called as Adaptable House.
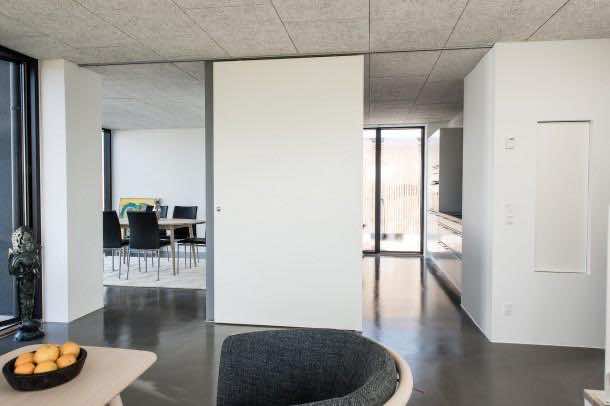 So what we are basically looking at is a house that is quite flexible and can be changed as per the requirement of the tenants. The house comes with built in mechanisms for extensions and separations while offering the user the choice of different room arrangements. Other than these obvious merits, the house is 37% energy efficient when compared to a standard house while the carbon emission being kept to a bare minimum. As you probably have already understood the gist of the idea, we shall try putting it in simple words; the key idea was to come with a design that caters for the life changes that a family goes through over time and is able to meet the challenges of the family.
So what we are basically looking at is a house that is quite flexible and can be changed as per the requirement of the tenants. The house comes with built in mechanisms for extensions and separations while offering the user the choice of different room arrangements. Other than these obvious merits, the house is 37% energy efficient when compared to a standard house while the carbon emission being kept to a bare minimum. As you probably have already understood the gist of the idea, we shall try putting it in simple words; the key idea was to come with a design that caters for the life changes that a family goes through over time and is able to meet the challenges of the family.
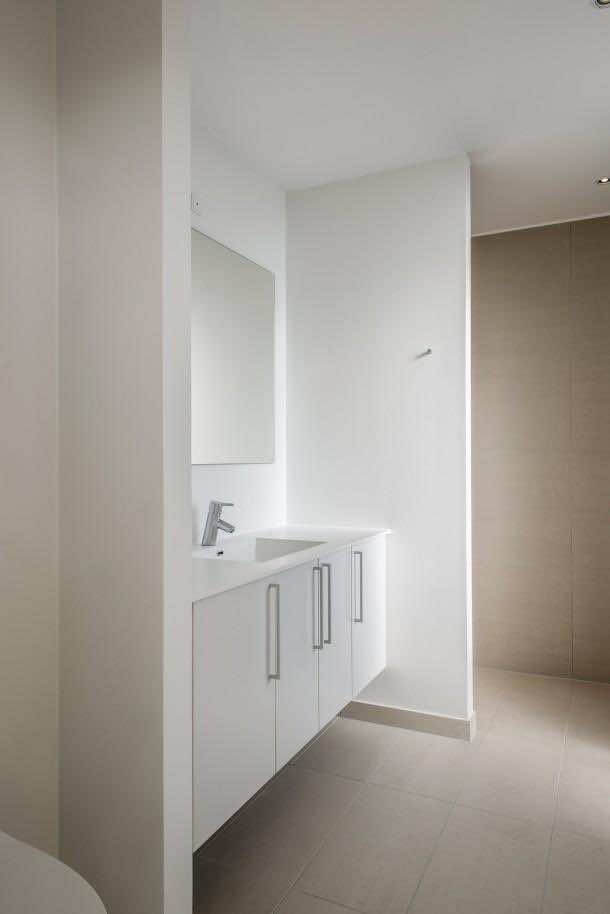 The house, Adaptable House, allows for new rooms to be added or for the current rooms to be extended while allowing for the user to change spare rooms into other utilized spaces. The house also caters for the needs of those who work from home. The house design also caters for old members of the family and it allows for the user to remove the steps within houses to facilitate the elderly. Another worst case scenario that the house has been designed for is that of separation or divorce, in which case the house can be separated horizontally with the access to first floor being made separate, although we would hope that no family goes through this turmoil. The basic idea, once again, is to incorporate the changes that a family goes through and to facilitate the tenants without the headache of remodeling from start or shifting place.
The house, Adaptable House, allows for new rooms to be added or for the current rooms to be extended while allowing for the user to change spare rooms into other utilized spaces. The house also caters for the needs of those who work from home. The house design also caters for old members of the family and it allows for the user to remove the steps within houses to facilitate the elderly. Another worst case scenario that the house has been designed for is that of separation or divorce, in which case the house can be separated horizontally with the access to first floor being made separate, although we would hope that no family goes through this turmoil. The basic idea, once again, is to incorporate the changes that a family goes through and to facilitate the tenants without the headache of remodeling from start or shifting place.
The architects have designed the house while keeping some fundamentals in mind; natural light, temperature, noise and ventilation. Therefore, any changes that you make to the design will not leave you with a closed enclosure but will always welcome you with an end result that is well lit and temperature moderated while cancelling out the noise. Even if you were to make your home-office setup, you could employ the partition which will keep the office well lit while cancelling out noise so that you can be productive inside your office.
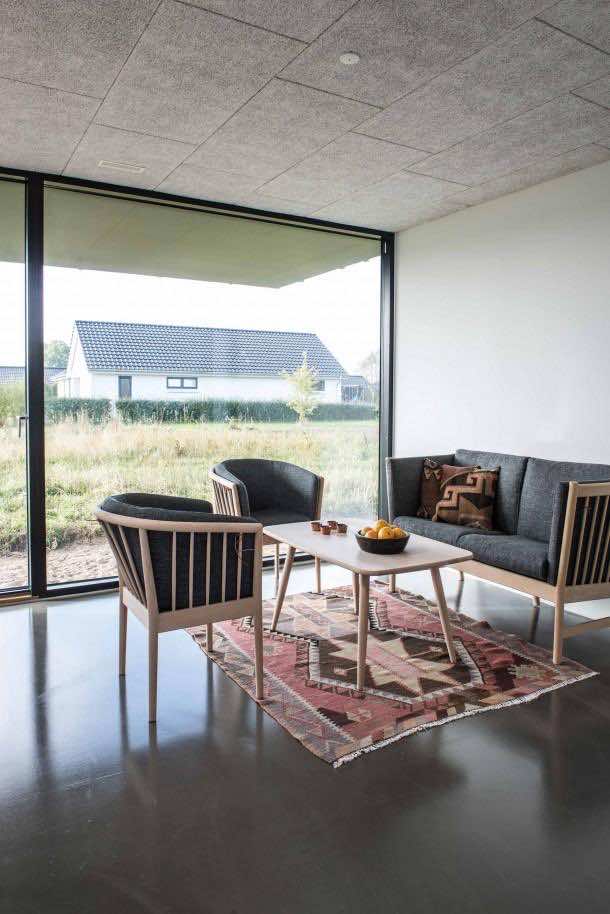 So far we have talked about re-designing, but what about the extension thing we mentioned at the start of the article? The program which deals with extension begins with a house of 1,571 square feet, double storey, and an optional garage house. The ground floor of this house comes with fixed walls and as expected, these are the load bearing walls. So we are left with upper storey walls, which for all practical purposes are partition walls and can be shifted around. The ground floor can be extended beyond the overhangs that come from first floor while the first floor can be extended by employing the space on terrace. If you want to make space for garden area, then you may deck around the house.
So far we have talked about re-designing, but what about the extension thing we mentioned at the start of the article? The program which deals with extension begins with a house of 1,571 square feet, double storey, and an optional garage house. The ground floor of this house comes with fixed walls and as expected, these are the load bearing walls. So we are left with upper storey walls, which for all practical purposes are partition walls and can be shifted around. The ground floor can be extended beyond the overhangs that come from first floor while the first floor can be extended by employing the space on terrace. If you want to make space for garden area, then you may deck around the house.
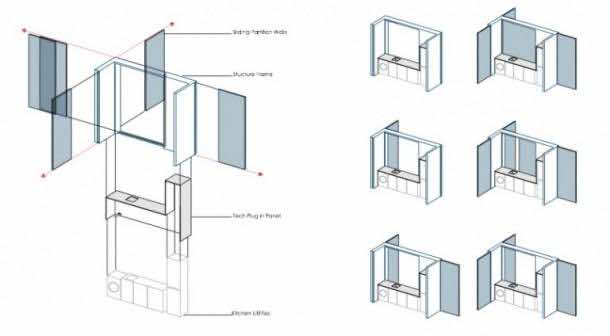
The ingenious architects have placed the services in the ceiling enclosed by an Aluminum bar, therefore allowing the tenants to change the plan for ground floor without breaking a sweat. Partition walls come with their own storages and doors and allow for re-modeling without effecting electrical wiring. The partition walls for first floor are essentially cupboards that can be moved, rendering one room into four rooms each with their own cupboard. According to architects, statistics have revealed that even when people shift homes they prefer staying in the same neighbourhood and with Adaptable House, they won’t have to shift at all.
The Adaptable House was developed as part of one of the six experimental houses which are being built on Fyn, a Danish Island. Such innovative ideas are bound to revolutionize how housing industry works!

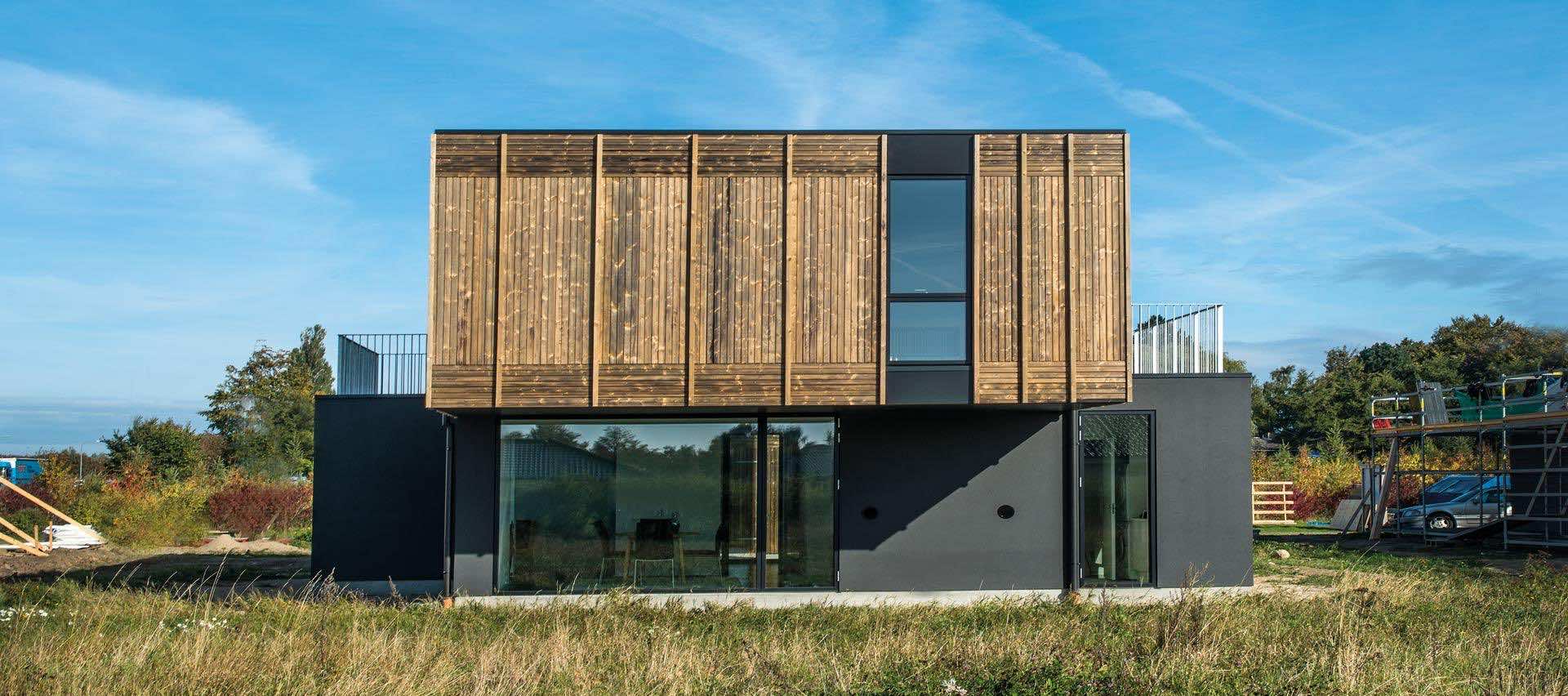
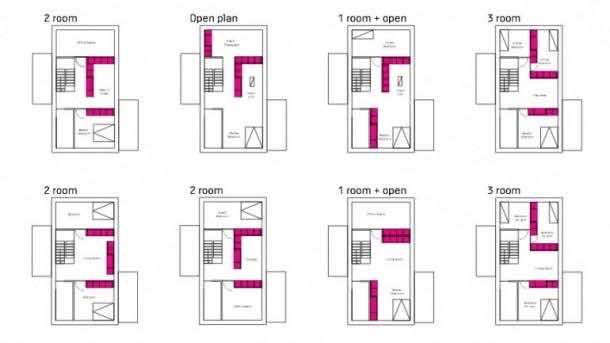

cool share buddy!